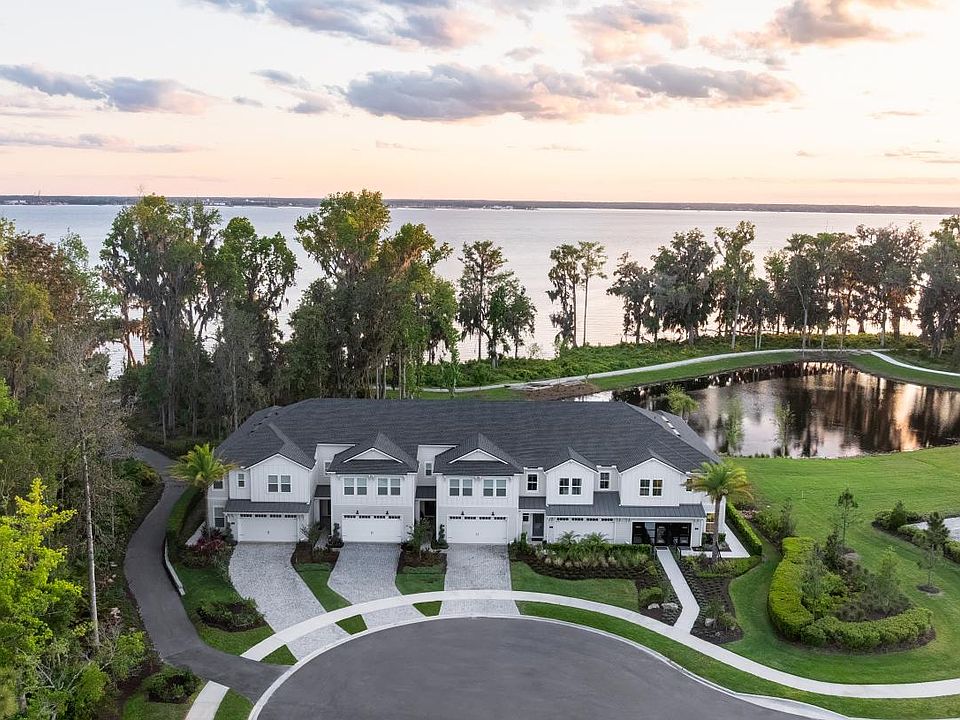This home is move-in ready!! From the moment you enter, the grand two-story foyer opens up to an expansive open-concept floor plan, flooded with natural light and luxurious finishes. Soaring ceilings and an abundance of natural light create an open, airy feel, making the great room the perfect space for both relaxation and entertaining. The first-floor primary suite offers the perfect private retreat, complete with a spa-like bath and a walk-in closet that brings ultimate convenience. Upstairs, the loft space provides endless possibilities—whether you need a home office, cozy reading nook, or additional entertainment area, it's designed to fit your lifestyle. Enjoy gorgeous preserve views and the tranquility of being adjacent to the St. Johns River, adding a serene and nature-filled backdrop to your daily life. This is your opportunity to experience the true meaning of luxury living. Schedule your private tour today!
Active
$649,000
116 ARROWWOOD Drive, St. Johns, FL 32259
3beds
2,043sqft
Townhouse
Built in 2024
-- sqft lot
$-- Zestimate®
$318/sqft
$325/mo HOA
What's special
Luxurious finishesAbundance of natural lightFlooded with natural lightSpa-like bathGreat roomExpansive open-concept floor planSoaring ceilings
Call: (904) 204-9633
- 83 days |
- 130 |
- 1 |
Zillow last checked: 7 hours ago
Listing updated: October 30, 2025 at 12:28pm
Listed by:
ASHLEY TESS RICHINS 801-372-9987,
JACKSONVILLE TBI REALTY, LLC
ASHLEY SPRINGER 561-239-0917
Source: realMLS,MLS#: 2024041
Travel times
Facts & features
Interior
Bedrooms & bathrooms
- Bedrooms: 3
- Bathrooms: 3
- Full bathrooms: 2
- 1/2 bathrooms: 1
Heating
- Central, Electric, Heat Pump, Zoned
Cooling
- Central Air, Split System, Zoned
Appliances
- Included: Convection Oven, Dishwasher, Disposal, Electric Oven, Gas Cooktop, Gas Water Heater, Microwave, Tankless Water Heater
- Laundry: Electric Dryer Hookup, Gas Dryer Hookup, In Unit, Lower Level, Sink, Washer Hookup
Features
- Breakfast Bar, Entrance Foyer, Kitchen Island, Open Floorplan, Pantry, Primary Bathroom - Shower No Tub, Master Downstairs, Vaulted Ceiling(s), Walk-In Closet(s)
- Flooring: Carpet, Tile, Wood
Interior area
- Total interior livable area: 2,043 sqft
Property
Parking
- Total spaces: 2
- Parking features: Attached, Garage, Garage Door Opener
- Attached garage spaces: 2
Features
- Levels: Two
- Stories: 2
- Patio & porch: Covered, Patio
- Fencing: Other
- Has view: Yes
- View description: Protected Preserve, River
- Has water view: Yes
- Water view: River
Lot
- Features: Cul-De-Sac, Many Trees, Sprinklers In Front, Sprinklers In Rear
Details
- Parcel number: 0007271770
- Zoning description: Residential
Construction
Type & style
- Home type: Townhouse
- Architectural style: Traditional
- Property subtype: Townhouse
- Attached to another structure: Yes
Materials
- Fiber Cement
- Roof: Shingle
Condition
- Under Construction
- New construction: Yes
- Year built: 2024
Details
- Builder name: Toll Brothers
Utilities & green energy
- Sewer: Public Sewer
- Water: Public
- Utilities for property: Cable Available, Electricity Connected, Natural Gas Connected, Sewer Connected
Community & HOA
Community
- Subdivision: Shores at RiverTown - Riverview Collection
HOA
- Has HOA: Yes
- Amenities included: Basketball Court, Children's Pool, Clubhouse, Dog Park, Fitness Center, Gated, Jogging Path, Maintenance Grounds, Maintenance Structure, Management - Full Time, Park, Playground, Tennis Court(s)
- Services included: Maintenance Grounds, Other
- HOA fee: $325 monthly
Location
- Region: Saint Johns
Financial & listing details
- Price per square foot: $318/sqft
- Tax assessed value: $100,000
- Annual tax amount: $2,975
- Date on market: 8/10/2025
- Listing terms: Cash,Conventional,FHA,VA Loan
- Road surface type: Asphalt
About the community
PlaygroundClubhouse
An exciting destination within the Shores at RiverTown sets the stage for gracious living by America's Luxury Home Builder. The Riverview collection features low-maintenance townhome living with elegant open floor plan designs, elevated finishes, and high-end included features. The architecture will welcome you home to spacious entertaining areas, loft spaces full of opportunity and stunning views of Florida's lovely St. Johns River providing water access and unbelievable sunset views. Toll Brothers offers personalization options at our award-winning North Florida Design Studio - choose designer lighting, hardwood flooring, cabinets and countertops, security and home automation, and much more! Home price does not include any home site premium.
Source: Toll Brothers Inc.

