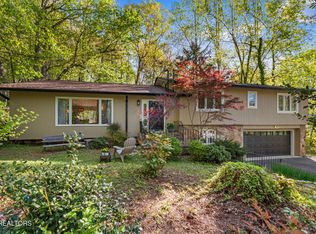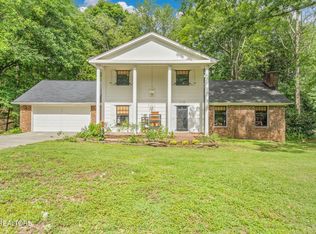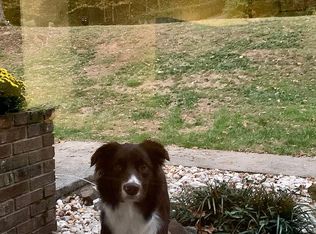Sold for $479,241
$479,241
116 Balsam Rd, Oak Ridge, TN 37830
3beds
2,300sqft
Single Family Residence
Built in 1999
0.53 Acres Lot
$483,300 Zestimate®
$208/sqft
$2,590 Estimated rent
Home value
$483,300
$377,000 - $619,000
$2,590/mo
Zestimate® history
Loading...
Owner options
Explore your selling options
What's special
Nestled in a private, wooded setting just minutes from Melton Lake and greenway trails, this unique 3-bedroom, 2-bath A-frame home is the perfect blend of rustic charm and modern convenience. With seasonal mountain views and large picturesque windows that flood the living space with natural light, this home offers a peaceful escape surrounded by nature.
The kitchen was fully updated in 2024, featuring elegant quartzite countertops, stylish cabinetry, and contemporary finishes. Both the bathroom and laundry room have also been thoughtfully remodeled, adding comfort and function throughout. The interior boasts a beautiful mix of hardwood, tile, carpet in bedrooms and luxury vinyl plank flooring, with a cozy gas fireplace set in a stamped concrete surround designed to mimic natural stone.
Generously sized bedrooms provide ample space for relaxation, and two upper-level bedrooms share access to a private deck, perfect for enjoying the serene setting. The primary suite includes access to an elevator shaft from the garage below, offering the future option to install a home elevator for added convenience.
Outdoor living is made easy with a wraparound porch and deck that steps down into the fenced backyard with a Weber natural gas grill, perfect for Barbecues. Plus a separate parking pad located halfway up the driveway for added accessibility.
This one-of-a-kind home is ideal for those seeking privacy, nature, and modern updates, all in a prime location close to outdoor recreation and everyday amenities. Schedule your tour today!
Zillow last checked: 8 hours ago
Listing updated: September 18, 2025 at 10:12am
Listed by:
Gina McMullen 602-332-4363,
Redfin
Bought with:
Karen George, 324826
Walton George Realty Group
Source: East Tennessee Realtors,MLS#: 1310916
Facts & features
Interior
Bedrooms & bathrooms
- Bedrooms: 3
- Bathrooms: 2
- Full bathrooms: 2
Heating
- Central, Natural Gas, Electric
Cooling
- Central Air
Appliances
- Included: Gas Range, Dishwasher, Disposal, Dryer, Washer
Features
- Walk-In Closet(s), Cathedral Ceiling(s)
- Flooring: Carpet, Hardwood, Tile
- Basement: Walk-Out Access,Unfinished
- Number of fireplaces: 1
- Fireplace features: Gas Log, Other
Interior area
- Total structure area: 2,300
- Total interior livable area: 2,300 sqft
Property
Parking
- Total spaces: 2
- Parking features: Garage Door Opener, Attached
- Attached garage spaces: 2
Features
- Has view: Yes
Lot
- Size: 0.53 Acres
- Features: Cul-De-Sac, Rolling Slope
Details
- Parcel number: 094L A 023.00
Construction
Type & style
- Home type: SingleFamily
- Architectural style: A-Frame,Contemporary
- Property subtype: Single Family Residence
Materials
- Vinyl Siding, Frame
Condition
- Year built: 1999
Utilities & green energy
- Sewer: Public Sewer
- Water: Public
Community & neighborhood
Location
- Region: Oak Ridge
Price history
| Date | Event | Price |
|---|---|---|
| 9/3/2025 | Sold | $479,241+6.5%$208/sqft |
Source: | ||
| 8/9/2025 | Pending sale | $449,900$196/sqft |
Source: | ||
| 8/6/2025 | Listed for sale | $449,900+143.2%$196/sqft |
Source: | ||
| 1/19/2018 | Sold | $185,000-13.9%$80/sqft |
Source: | ||
| 12/27/2017 | Pending sale | $214,900$93/sqft |
Source: Betsy Coleman Realty Co. #1014699 Report a problem | ||
Public tax history
| Year | Property taxes | Tax assessment |
|---|---|---|
| 2025 | $2,701 +3.5% | $96,975 +77.2% |
| 2024 | $2,610 | $54,725 |
| 2023 | $2,610 | $54,725 |
Find assessor info on the county website
Neighborhood: 37830
Nearby schools
GreatSchools rating
- 7/10Jefferson Middle SchoolGrades: 5-8Distance: 1.5 mi
- 9/10Oak Ridge High SchoolGrades: 9-12Distance: 3.5 mi
- 7/10Woodland Elementary SchoolGrades: K-4Distance: 2.8 mi
Schools provided by the listing agent
- Elementary: Woodland
- Middle: Jefferson
- High: Oak Ridge
Source: East Tennessee Realtors. This data may not be complete. We recommend contacting the local school district to confirm school assignments for this home.
Get pre-qualified for a loan
At Zillow Home Loans, we can pre-qualify you in as little as 5 minutes with no impact to your credit score.An equal housing lender. NMLS #10287.


