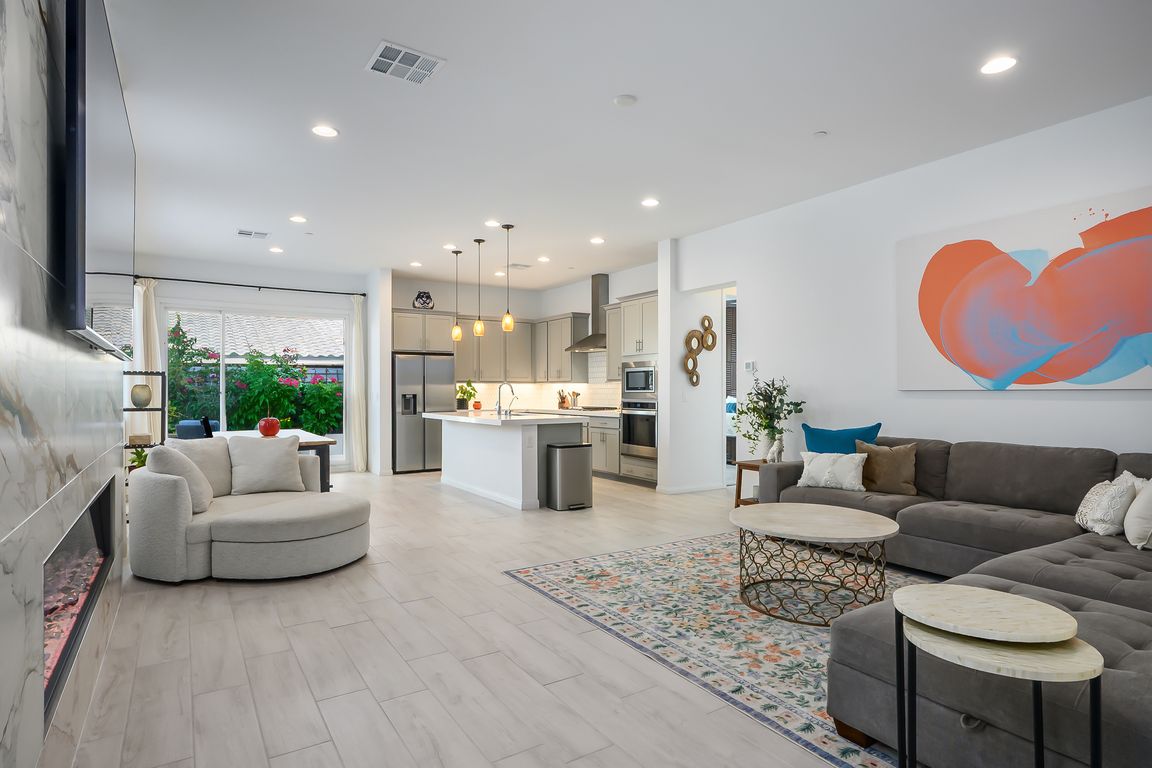
Active
$539,900
2beds
1,724sqft
116 Barkset Way, Henderson, NV 89011
2beds
1,724sqft
Single family residence
Built in 2023
5,227 sqft
2 Attached garage spaces
$313 price/sqft
$153 monthly HOA fee
What's special
Quartz countertopsLounge deckWater softenerUpgraded garageCustom built-in storageShady covered patioLarge primary suite
Gorgeous Like New Single Story in the gated Bluffs Community at Lake Las Vegas includes 2 Beds/2Baths/Den & lots of natural light! This Home has Lots of added Upgrades! Like 42” Shaker Cabinets including upper cabinets in laundry, gorgeous plank tile flooring, modern kitchen w/ stainless appliances & Quartz countertops, Pendant ...
- 1 day |
- 175 |
- 3 |
Source: LVR,MLS#: 2731742 Originating MLS: Greater Las Vegas Association of Realtors Inc
Originating MLS: Greater Las Vegas Association of Realtors Inc
Travel times
Living Room
Kitchen
Primary Bedroom
Zillow last checked: 8 hours ago
Listing updated: 9 hours ago
Listed by:
Dulcie Crawford S.0042780 (702)505-2775,
Signature Real Estate Group
Source: LVR,MLS#: 2731742 Originating MLS: Greater Las Vegas Association of Realtors Inc
Originating MLS: Greater Las Vegas Association of Realtors Inc
Facts & features
Interior
Bedrooms & bathrooms
- Bedrooms: 2
- Bathrooms: 2
- Full bathrooms: 2
Primary bedroom
- Description: Ceiling Fan,Downstairs,Pbr Separate From Other,Walk-In Closet(s)
- Dimensions: 14x13
Bedroom 2
- Description: Ceiling Fan,Closet,Downstairs,TV/ Cable
- Dimensions: 11x11
Primary bathroom
- Description: Double Sink,Separate Shower
Den
- Description: Ceiling Fan
- Dimensions: 10x11
Dining room
- Description: Dining Area
- Dimensions: 9x10
Kitchen
- Description: Breakfast Bar/Counter,Breakfast Nook/Eating Area,Island,Pantry,Stainless Steel Appliances
Heating
- Central, Gas
Cooling
- Central Air, Electric
Appliances
- Included: Dryer, Dishwasher, Disposal, Gas Range, Gas Water Heater, Microwave, Refrigerator, Water Softener Owned, Tankless Water Heater, Water Purifier, Washer
- Laundry: Gas Dryer Hookup, Main Level, Laundry Room
Features
- Bedroom on Main Level, Primary Downstairs
- Flooring: Carpet, Ceramic Tile
- Windows: Double Pane Windows
- Number of fireplaces: 11
- Fireplace features: Electric, Great Room
Interior area
- Total structure area: 1,724
- Total interior livable area: 1,724 sqft
Video & virtual tour
Property
Parking
- Total spaces: 2
- Parking features: Attached, Finished Garage, Garage, Garage Door Opener, Inside Entrance, Private, Shelves
- Attached garage spaces: 2
Features
- Stories: 1
- Patio & porch: Covered, Patio
- Exterior features: Barbecue, Patio, Private Yard, Sprinkler/Irrigation
- Fencing: Block,Back Yard
- Has view: Yes
- View description: Mountain(s)
Lot
- Size: 5,227.2 Square Feet
- Features: Drip Irrigation/Bubblers, Desert Landscaping, Landscaped, Rocks, < 1/4 Acre
Details
- Parcel number: 16026612041
- Zoning description: Single Family
- Horse amenities: None
Construction
Type & style
- Home type: SingleFamily
- Architectural style: One Story
- Property subtype: Single Family Residence
Materials
- Frame, Stucco, Drywall
- Roof: Tile
Condition
- Resale
- Year built: 2023
Utilities & green energy
- Electric: Photovoltaics None
- Sewer: Public Sewer
- Water: Public
- Utilities for property: Underground Utilities
Green energy
- Energy efficient items: Windows
Community & HOA
Community
- Security: Gated Community
- Subdivision: The Falls Parcels Bb-1-1 & S-16A Phase 1
HOA
- Has HOA: Yes
- Amenities included: Golf Course, Gated
- Services included: Association Management
- HOA fee: $153 monthly
- HOA name: Taylor Assoc. Mgmt.
- HOA phone: 702-250-3883
Location
- Region: Henderson
Financial & listing details
- Price per square foot: $313/sqft
- Tax assessed value: $486,337
- Annual tax amount: $5,041
- Date on market: 11/9/2025
- Listing agreement: Exclusive Right To Sell
- Listing terms: Cash,Conventional,FHA,Owner Will Carry,VA Loan
- Ownership: Single Family Residential
- Road surface type: Paved