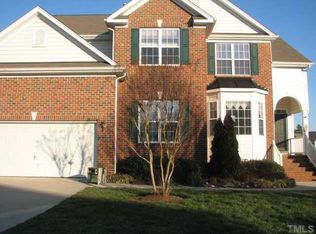Popular Churchill Floor Plan Featuring 4 Bdrm/3.5 Bath and Soaring Ceilings with Upgrades Galore! Elaborate Trim Package From Floor To Ceiling! Step Inside & Glide your Preview of This Spacious Floor Plan Complete w/Custom Bookcases, Dual Room Fireplace, Kitchen w/Large Center Island for Todays Chef. Convenient Back Stairs to Bonus. Jack And Jill Bedroom Suite & 4th w/Full Bath!
This property is off market, which means it's not currently listed for sale or rent on Zillow. This may be different from what's available on other websites or public sources.
