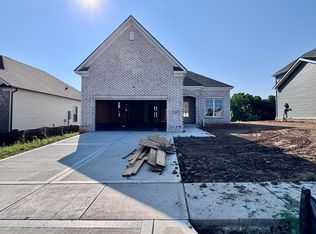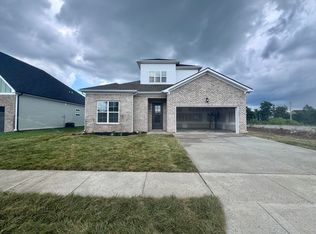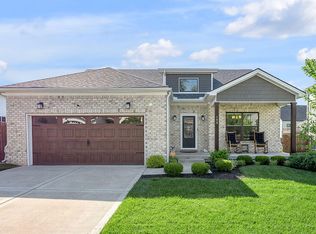Sold for $464,900 on 05/18/23
$464,900
116 Bill Perkins Ln, Georgetown, KY 40324
4beds
2,219sqft
Single Family Residence
Built in 2023
7,884.36 Square Feet Lot
$457,000 Zestimate®
$210/sqft
$2,463 Estimated rent
Home value
$457,000
$434,000 - $480,000
$2,463/mo
Zestimate® history
Loading...
Owner options
Explore your selling options
What's special
Newly completed ''Windamere'' plan by J Perry Homes - Builder is offering $8,000 towards buyer's financing on this home to use as 'cash to close, closing costs and prepaids' for a limited time. This floor plan is a spacious 2-story home consisting of 4 bedrooms and 2 ½ baths. The open-concept kitchen includes a large center island with your choice of granite countertops and stainless-steel appliances, and a walk-in pantry to accommodate plenty of food storage. Enjoy lots of natural light in the family room as well as a gas-log fireplace to cozy up to in the colder months. Upstairs you'll find your very own private primary suite with a walk-in closet and double-vanity bath. LVP is included throughout the main living areas with carpet in the bonus room and bedrooms (or upgrade to engineered hardwood). Reach out to one of our Sales Agents today to schedule a visit to our model home and to view the many options available to personalize both the exterior and interior of your home!
Zillow last checked: 8 hours ago
Listing updated: August 28, 2025 at 11:17am
Listed by:
Sheridan A Sims 859-724-5648,
Keller Williams Commonwealth,
Amy Barron 859-509-3783,
Keller Williams Commonwealth
Bought with:
Paula Elder, 215084
The Brokerage
Source: Imagine MLS,MLS#: 23005845
Facts & features
Interior
Bedrooms & bathrooms
- Bedrooms: 4
- Bathrooms: 3
- Full bathrooms: 2
- 1/2 bathrooms: 1
Primary bedroom
- Level: Second
Bedroom 1
- Level: Second
Bedroom 2
- Level: Second
Bedroom 3
- Level: Second
Bathroom 1
- Description: Full Bath
- Level: Second
Bathroom 2
- Description: Full Bath
- Level: Second
Bathroom 3
- Description: Half Bath
- Level: First
Bonus room
- Level: First
Foyer
- Level: First
Foyer
- Level: First
Kitchen
- Level: First
Living room
- Level: First
Living room
- Level: First
Utility room
- Level: Second
Heating
- Electric, Heat Pump
Cooling
- Electric, Heat Pump
Appliances
- Included: Disposal, Dishwasher, Microwave, Refrigerator, Range
- Laundry: Electric Dryer Hookup, Washer Hookup
Features
- Breakfast Bar, Entrance Foyer, Eat-in Kitchen, Walk-In Closet(s), Ceiling Fan(s)
- Flooring: Carpet, Tile, Vinyl
- Windows: Insulated Windows, Screens
- Basement: Full,Unfinished,Walk-Out Access,Walk-Up Access
- Has fireplace: Yes
- Fireplace features: Gas Log, Living Room
Interior area
- Total structure area: 2,219
- Total interior livable area: 2,219 sqft
- Finished area above ground: 2,219
- Finished area below ground: 0
Property
Parking
- Parking features: Attached Garage, Driveway, Garage Door Opener, Garage Faces Front
- Has garage: Yes
- Has uncovered spaces: Yes
Features
- Levels: Two
- Patio & porch: Deck, Patio
- Fencing: None
- Has view: Yes
- View description: Neighborhood
Lot
- Size: 7,884 sqft
Details
- Parcel number: 19210147.043
Construction
Type & style
- Home type: SingleFamily
- Property subtype: Single Family Residence
Materials
- Brick Veneer, Vinyl Siding
- Foundation: Slab
- Roof: Dimensional Style,Shingle
Condition
- New Construction
- New construction: Yes
- Year built: 2023
Utilities & green energy
- Sewer: Public Sewer
- Water: Public
Community & neighborhood
Location
- Region: Georgetown
- Subdivision: Fox Run
Price history
| Date | Event | Price |
|---|---|---|
| 5/18/2023 | Sold | $464,900$210/sqft |
Source: | ||
| 4/16/2023 | Pending sale | $464,900$210/sqft |
Source: | ||
| 4/4/2023 | Listed for sale | $464,900$210/sqft |
Source: | ||
| 3/22/2023 | Listing removed | $464,900$210/sqft |
Source: | ||
| 1/6/2023 | Listed for sale | $464,900+16.3%$210/sqft |
Source: | ||
Public tax history
| Year | Property taxes | Tax assessment |
|---|---|---|
| 2022 | $260 -1.1% | $30,000 |
| 2021 | $263 | $30,000 |
Find assessor info on the county website
Neighborhood: 40324
Nearby schools
GreatSchools rating
- 4/10Lemons Mill Elementary SchoolGrades: K-5Distance: 0.5 mi
- 6/10Royal Spring Middle SchoolGrades: 6-8Distance: 3.7 mi
- 6/10Scott County High SchoolGrades: 9-12Distance: 3.5 mi
Schools provided by the listing agent
- Elementary: Lemons Mill
- Middle: Georgetown
- High: Great Crossing
Source: Imagine MLS. This data may not be complete. We recommend contacting the local school district to confirm school assignments for this home.

Get pre-qualified for a loan
At Zillow Home Loans, we can pre-qualify you in as little as 5 minutes with no impact to your credit score.An equal housing lender. NMLS #10287.



