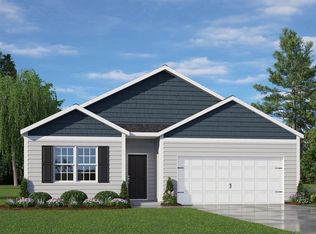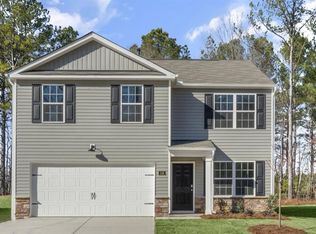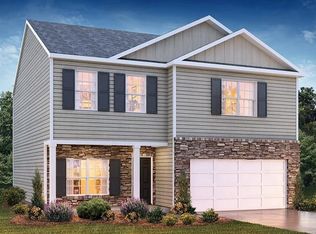Sold for $296,000 on 01/24/25
$296,000
116 Birch Tree Way, Mayodan, NC 27027
4beds
1,764sqft
Stick/Site Built, Residential, Single Family Residence
Built in 2024
0.2 Acres Lot
$301,200 Zestimate®
$--/sqft
$-- Estimated rent
Home value
$301,200
$274,000 - $331,000
Not available
Zestimate® history
Loading...
Owner options
Explore your selling options
What's special
The Cali Model is an amazing 1 story floorplan that is sought out by many customers. This home features 4 bedrooms, 2 full bathrooms, a Covered Patio, & a 2 Car Garage. As you enter the home, you will notice the spacious hallway inside. Two bedrooms will be on one side of the home separated by a full bathroom with a Quartz Countertop & undermounted sink. Across from this space will be the 3rd Bedroom, which could double as a home office, positioned next to the laundry room. If you enjoy cooking and entertaining, you'll love the open kitchen with a large granite island and huge walk-in pantry on one side and an open living room space and covered patio on the other. This area leads to a beautiful primary ensuite, featuring a double vanity, a water closet, a walk-in shower and very spacious walk-in closet. The Cali features smart-home technology and comes with a 10 year Structural Warranty.
Zillow last checked: 8 hours ago
Listing updated: January 24, 2025 at 05:53am
Listed by:
Elizabeth Ward 336-649-4344,
DR Horton
Bought with:
Zelda Neal, 324224
eXp Realty, LLC
Source: Triad MLS,MLS#: 1154892 Originating MLS: Greensboro
Originating MLS: Greensboro
Facts & features
Interior
Bedrooms & bathrooms
- Bedrooms: 4
- Bathrooms: 2
- Full bathrooms: 2
- Main level bathrooms: 2
Primary bedroom
- Level: Main
- Dimensions: 12 x 15
Bedroom 2
- Level: Main
- Dimensions: 10.33 x 11
Bedroom 3
- Level: Main
- Dimensions: 10.33 x 11
Bedroom 4
- Level: Main
- Dimensions: 11.08 x 11.67
Dining room
- Level: Main
- Dimensions: 10.92 x 10.42
Living room
- Level: Main
- Dimensions: 15.08 x 16.33
Heating
- Forced Air, Electric
Cooling
- Central Air
Appliances
- Included: Microwave, Dishwasher, Cooktop, Electric Water Heater
Features
- Flooring: Carpet, Vinyl
- Has basement: No
- Has fireplace: No
Interior area
- Total structure area: 1,764
- Total interior livable area: 1,764 sqft
- Finished area above ground: 1,764
Property
Parking
- Total spaces: 2
- Parking features: Driveway, Garage, Paved, Attached
- Attached garage spaces: 2
- Has uncovered spaces: Yes
Features
- Levels: One
- Stories: 1
- Pool features: None
Lot
- Size: 0.20 Acres
Details
- Parcel number: 792600681098
- Zoning: Res
- Special conditions: Owner Sale
Construction
Type & style
- Home type: SingleFamily
- Architectural style: Ranch
- Property subtype: Stick/Site Built, Residential, Single Family Residence
Materials
- Brick, Vinyl Siding
- Foundation: Slab
Condition
- New Construction
- New construction: Yes
- Year built: 2024
Utilities & green energy
- Sewer: Public Sewer
- Water: Public
Community & neighborhood
Location
- Region: Mayodan
- Subdivision: Rivers Edge
HOA & financial
HOA
- Has HOA: Yes
- HOA fee: $150 semi-annually
Other
Other facts
- Listing agreement: Exclusive Right To Sell
- Listing terms: Cash,Conventional,FHA,USDA Loan,VA Loan
Price history
| Date | Event | Price |
|---|---|---|
| 1/24/2025 | Sold | $296,000-0.8% |
Source: | ||
| 9/17/2024 | Pending sale | $298,490 |
Source: | ||
| 9/5/2024 | Listed for sale | $298,490 |
Source: | ||
Public tax history
Tax history is unavailable.
Neighborhood: 27027
Nearby schools
GreatSchools rating
- 3/10Williamsburg ElementaryGrades: PK-5Distance: 4.8 mi
- 3/10Reidsville MiddleGrades: 6-8Distance: 9.2 mi
- 2/10Reidsville HighGrades: PK,9-12Distance: 8.9 mi

Get pre-qualified for a loan
At Zillow Home Loans, we can pre-qualify you in as little as 5 minutes with no impact to your credit score.An equal housing lender. NMLS #10287.
Sell for more on Zillow
Get a free Zillow Showcase℠ listing and you could sell for .
$301,200
2% more+ $6,024
With Zillow Showcase(estimated)
$307,224

