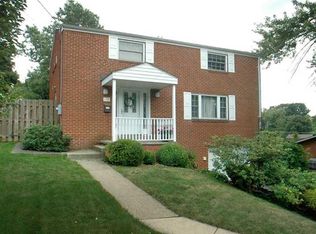Well maintained home w/gorgeous original hardwoods. EIK w/oak cabinetry, pantry, dbl. sink. New addition is DR w/abundant cabinetry. Beds have dble. closets, LR & FR picture windows. FR w/sep. utility rm and full ba. Recessed lighting, Newer- double hung windows, roof, electrical,cvrd. side porch, rear concrete patio, level yard, concrete dr. w/extra parking, cedar closets, 150 amps, crawl space under addition for storage, tons of storage throughout. Glass block vented windows, freshly mulched landscaping
This property is off market, which means it's not currently listed for sale or rent on Zillow. This may be different from what's available on other websites or public sources.
