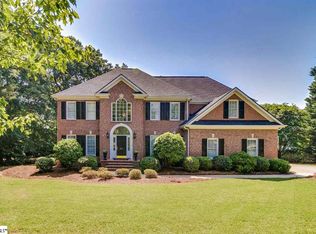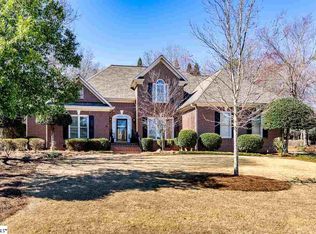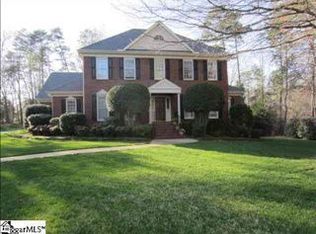Sold for $820,000
$820,000
116 Block House Rd, Greenville, SC 29615
5beds
4,054sqft
Single Family Residence, Residential
Built in 1990
0.94 Acres Lot
$1,049,500 Zestimate®
$202/sqft
$4,734 Estimated rent
Home value
$1,049,500
$945,000 - $1.19M
$4,734/mo
Zestimate® history
Loading...
Owner options
Explore your selling options
What's special
Come view this stunning all brick two story home in one of Greenville's most sought-after neighborhoods, Spaulding Farms. The neighborhood has wonderful tree lined streets, spacious lots with sidewalks and a walking trail to the community poos, tennis courts and club house. This warm and welcoming 5 bed/ 3.5 bath home offers an open floor plan with a large living room, dining room, butler's pantry and a kitchen that flows into the family room. The kitchen has tall wooden cabinets plus an island to expand the work space. The family room features a full wall of glass french doors and cabintry flanking the fireplace. It also has a wet bar which is great for entertaining. As you enter the home you will see the grand foyer with open staircase. The hardwood floors let you know this is a quality buit home. The owners suite is on the main level that featuring a tray ceiling, a large bath with two sinks and a dressing vanity. There is a separate shower and a jetted tub. The The upstairs has 4 bedrooms with each having a "Jack ad Jill" bath opening to the bedrooms. The bedrooms are all a very generous size and one could be used as an additional owners suite because it is 18' x 13' and has a nice walk-in closet. The bonus room has skylights and the second set of stairs and opens to the upstairs hallway. The lot is almost a full acre (.94 acre) with plenty of room for outside living. You will enjoy the screen porch and the open deck as you look over the very private back yard.
Zillow last checked: 8 hours ago
Listing updated: March 22, 2024 at 07:06pm
Listed by:
Joy Bailey 864-297-3111,
Joy Real Estate
Bought with:
J.J. Bowers
Rosenfeld Realty Group
Source: Greater Greenville AOR,MLS#: 1519106
Facts & features
Interior
Bedrooms & bathrooms
- Bedrooms: 5
- Bathrooms: 4
- Full bathrooms: 3
- 1/2 bathrooms: 1
- Main level bathrooms: 1
- Main level bedrooms: 1
Primary bedroom
- Area: 285
- Dimensions: 19 x 15
Bedroom 2
- Area: 156
- Dimensions: 12 x 13
Bedroom 3
- Area: 195
- Dimensions: 15 x 13
Bedroom 4
- Area: 234
- Dimensions: 13 x 18
Bedroom 5
- Area: 182
- Dimensions: 14 x 13
Primary bathroom
- Features: Full Bath, Shower-Separate, Tub-Jetted, Walk-In Closet(s)
- Level: Main
Dining room
- Area: 182
- Dimensions: 14 x 13
Kitchen
- Area: 247
- Dimensions: 19 x 13
Living room
- Area: 169
- Dimensions: 13 x 13
Office
- Area: 300
- Dimensions: 15 x 20
Bonus room
- Area: 288
- Dimensions: 18 x 16
Den
- Area: 300
- Dimensions: 15 x 20
Heating
- Multi-Units, Natural Gas
Cooling
- Central Air, Multi Units
Appliances
- Included: Dishwasher, Disposal, Free-Standing Electric Range, Range, Gas Water Heater
- Laundry: Laundry Closet, Laundry Room
Features
- Bookcases, High Ceilings, Ceiling Smooth, Tray Ceiling(s), Granite Counters, Soaking Tub, Walk-In Closet(s)
- Flooring: Carpet, Wood, Vinyl
- Windows: Insulated Windows, Skylight(s), Window Treatments
- Basement: None
- Attic: Pull Down Stairs,Storage
- Number of fireplaces: 1
- Fireplace features: Gas Log, Masonry
Interior area
- Total structure area: 4,054
- Total interior livable area: 4,054 sqft
Property
Parking
- Total spaces: 2
- Parking features: Attached, Asphalt
- Attached garage spaces: 2
- Has uncovered spaces: Yes
Features
- Levels: Two
- Stories: 2
- Patio & porch: Deck, Screened
Lot
- Size: 0.94 Acres
- Dimensions: 166.43 x 264.08 x 169.57,230.
- Features: Sidewalk, Few Trees, 1/2 - Acre
- Topography: Level
Details
- Parcel number: 0539030108200
Construction
Type & style
- Home type: SingleFamily
- Architectural style: Traditional
- Property subtype: Single Family Residence, Residential
Materials
- Brick Veneer
- Foundation: Crawl Space
- Roof: Architectural
Condition
- Year built: 1990
Details
- Builder name: Cothran & Darby
Utilities & green energy
- Sewer: Septic Tank
- Water: Public
- Utilities for property: Cable Available, Underground Utilities
Community & neighborhood
Security
- Security features: Smoke Detector(s)
Community
- Community features: Clubhouse, Common Areas, Fitness Center, Street Lights, Pool, Sidewalks, Tennis Court(s), Walking Trails
Location
- Region: Greenville
- Subdivision: Spaulding Farm
Price history
| Date | Event | Price |
|---|---|---|
| 3/22/2024 | Sold | $820,000-7.9%$202/sqft |
Source: | ||
| 3/13/2024 | Pending sale | $890,000$220/sqft |
Source: | ||
| 2/25/2024 | Contingent | $890,000$220/sqft |
Source: | ||
| 2/22/2024 | Price change | $890,000-3.3%$220/sqft |
Source: | ||
| 2/15/2024 | Listed for sale | $920,000$227/sqft |
Source: | ||
Public tax history
| Year | Property taxes | Tax assessment |
|---|---|---|
| 2024 | $3,263 +8.1% | $553,470 |
| 2023 | $3,018 +4.9% | $553,470 |
| 2022 | $2,877 +0.6% | $553,470 |
Find assessor info on the county website
Neighborhood: 29615
Nearby schools
GreatSchools rating
- 9/10Oakview Elementary SchoolGrades: PK-5Distance: 1 mi
- 5/10Beck International AcademyGrades: 6-8Distance: 4.2 mi
- 9/10J. L. Mann High AcademyGrades: 9-12Distance: 5.5 mi
Schools provided by the listing agent
- Elementary: Oakview
- Middle: Beck
- High: J. L. Mann
Source: Greater Greenville AOR. This data may not be complete. We recommend contacting the local school district to confirm school assignments for this home.
Get a cash offer in 3 minutes
Find out how much your home could sell for in as little as 3 minutes with a no-obligation cash offer.
Estimated market value$1,049,500
Get a cash offer in 3 minutes
Find out how much your home could sell for in as little as 3 minutes with a no-obligation cash offer.
Estimated market value
$1,049,500


