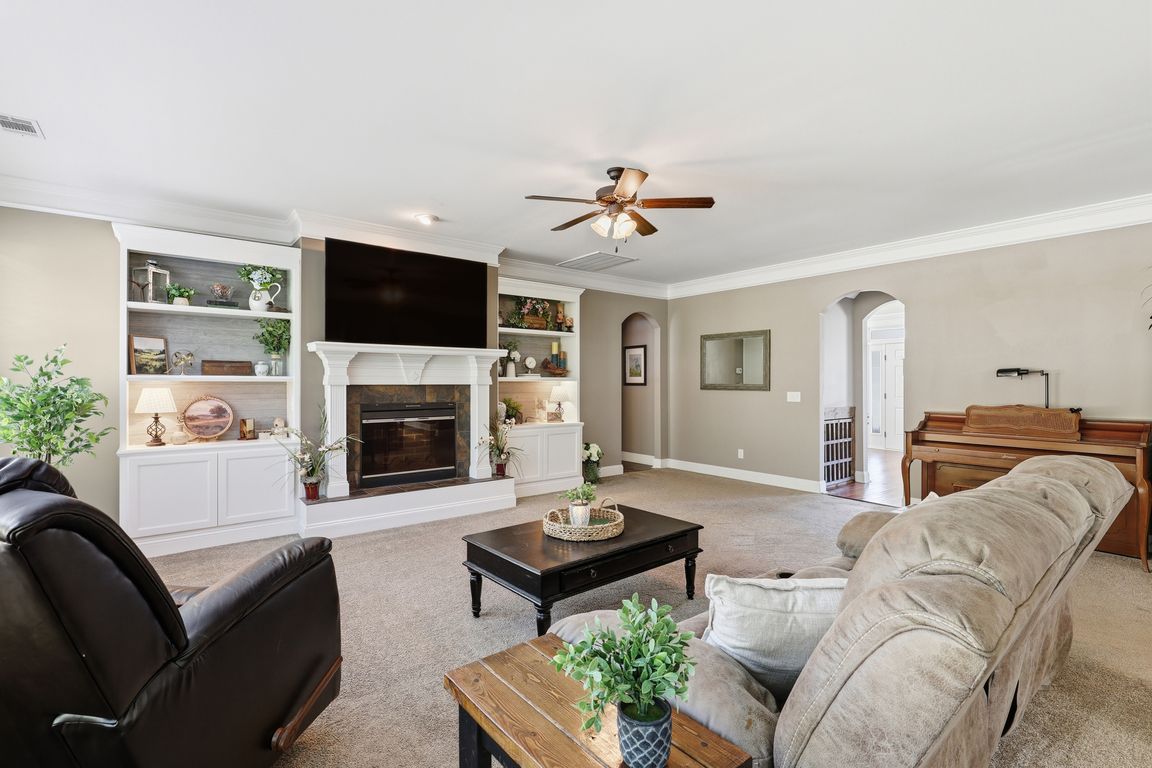
For sale
$525,000
6beds
4,100sqft
116 Bluegrass Circle, Guyton, GA 31312
6beds
4,100sqft
Single family residence
Built in 2016
8,712 sqft
2 Garage spaces
$128 price/sqft
$683 annually HOA fee
What's special
Welcome home to 116 Bluegrass Circle in Belmont Glen, where space, comfort, and community meet. This 4,100 square foot home offers 6 bedrooms, including one on the main level for guests or multi-generational living, plus flex space that is perfect for an office, playroom, or gym. The open layout features generous ...
- 7 days |
- 960 |
- 26 |
Source: Hive MLS,MLS#: SA341869 Originating MLS: Savannah Multi-List Corporation
Originating MLS: Savannah Multi-List Corporation
Travel times
Living Room
Kitchen
Primary Bedroom
Zillow last checked: 7 hours ago
Listing updated: October 22, 2025 at 09:06am
Listed by:
Amy Mitchell 770-317-4957,
Seaport Real Estate Group
Source: Hive MLS,MLS#: SA341869 Originating MLS: Savannah Multi-List Corporation
Originating MLS: Savannah Multi-List Corporation
Facts & features
Interior
Bedrooms & bathrooms
- Bedrooms: 6
- Bathrooms: 3
- Full bathrooms: 3
- Main level bathrooms: 1
- Main level bedrooms: 1
Primary bedroom
- Level: Upper
- Dimensions: 0 x 0
Bedroom 1
- Level: Main
- Dimensions: 0 x 0
Bedroom 3
- Level: Upper
- Dimensions: 0 x 0
Bedroom 4
- Level: Upper
- Dimensions: 0 x 0
Bedroom 5
- Level: Upper
- Dimensions: 0 x 0
Bedroom 6
- Level: Upper
- Dimensions: 0 x 0
Primary bathroom
- Level: Upper
- Dimensions: 0 x 0
Bathroom 1
- Level: Main
- Dimensions: 0 x 0
Bathroom 3
- Level: Upper
- Dimensions: 0 x 0
Dining room
- Level: Main
- Dimensions: 0 x 0
Family room
- Level: Main
- Dimensions: 0 x 0
Kitchen
- Level: Main
- Dimensions: 0 x 0
Laundry
- Level: Upper
- Dimensions: 0 x 0
Office
- Level: Main
- Dimensions: 0 x 0
Heating
- Electric, Heat Pump
Cooling
- Central Air, Electric
Appliances
- Included: Cooktop, Double Oven, Dishwasher, Electric Water Heater, Disposal, Microwave, Plumbed For Ice Maker, Refrigerator
- Laundry: Laundry Room, Upper Level, Washer Hookup, Dryer Hookup
Features
- Breakfast Bar, Built-in Features, Breakfast Area, Tray Ceiling(s), Ceiling Fan(s), Double Vanity, Entrance Foyer, Gourmet Kitchen, Garden Tub/Roman Tub, High Ceilings, Kitchen Island, Primary Suite, Pantry, Pull Down Attic Stairs, Separate Shower, Vaulted Ceiling(s)
- Attic: Pull Down Stairs
- Number of fireplaces: 2
- Fireplace features: Electric, Family Room, Master Bedroom
Interior area
- Total interior livable area: 4,100 sqft
Video & virtual tour
Property
Parking
- Total spaces: 2
- Parking features: Attached, Garage Door Opener
- Garage spaces: 2
Features
- Patio & porch: Covered, Patio, Front Porch
- Pool features: Above Ground, Community
- Fencing: Wood,Privacy,Yard Fenced
- Has view: Yes
- View description: Trees/Woods
Lot
- Size: 8,712 Square Feet
- Features: Sprinkler System, Wooded
Details
- Parcel number: Lot 222
- Special conditions: Standard
Construction
Type & style
- Home type: SingleFamily
- Architectural style: Traditional
- Property subtype: Single Family Residence
Materials
- Stone
Condition
- Year built: 2016
Utilities & green energy
- Sewer: Public Sewer
- Water: Public
- Utilities for property: Cable Available, Underground Utilities
Community & HOA
Community
- Features: Clubhouse, Pool, Fitness Center, Playground, Street Lights, Sidewalks, Tennis Court(s)
- Subdivision: Belmont Glen
HOA
- Has HOA: Yes
- HOA fee: $683 annually
Location
- Region: Guyton
Financial & listing details
- Price per square foot: $128/sqft
- Tax assessed value: $536,150
- Annual tax amount: $4,046
- Date on market: 10/17/2025
- Listing agreement: Exclusive Right To Sell
- Listing terms: ARM,Cash,Conventional,1031 Exchange,FHA,Private Financing Available,USDA Loan,VA Loan
- Inclusions: Ceiling Fans, Refrigerator
- Road surface type: Asphalt