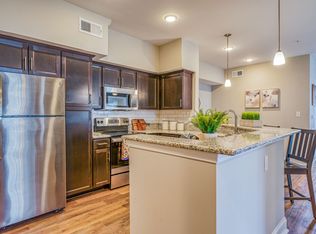Move-in ready 3 car garage, no carpet. Madison Schools! Open floor plan w/ large bonus room w/ Full bath that could be used as 5th bedroom or rec room ideal for multi generational living space w/ full bathroom. Tall ceilings, freshly painted, new ceiling fan. Beautiful kitchen area w/ heavy molding package thru out, the breakfast area opening to the family room. Coffered ceiling in the dinning room, iso master bedrooms, gleaming hard wood floors, smooth ceilings, LED bright white recess can lights, gorgeous granite counters, vaulted ceilings, all walk in closets Close to the airport, Publix, close to Gate 7 Army Base, Close to Town Madison.
Properties marked with this icon are provided courtesy of the Valley MLS IDX Database. Some or all of the listings displayed may not belong to the firm whose website is being visited.
All information provided is deemed reliable but is not guaranteed and should be independently verified.
Copyright 2022 Valley MLS
House for rent
$2,400/mo
116 Bridgemill Ave, Madison, AL 35756
4beds
2,696sqft
Price may not include required fees and charges.
Singlefamily
Available now
-- Pets
Central air
-- Laundry
3 Attached garage spaces parking
Electric, central, fireplace
What's special
Multi generational living spaceWalk in closetsBeautiful kitchen areaTall ceilingsSmooth ceilingsGleaming hard wood floorsOpen floor plan
- 23 hours |
- -- |
- -- |
Travel times
Looking to buy when your lease ends?
Consider a first-time homebuyer savings account designed to grow your down payment with up to a 6% match & 3.83% APY.
Facts & features
Interior
Bedrooms & bathrooms
- Bedrooms: 4
- Bathrooms: 3
- Full bathrooms: 3
Rooms
- Room types: Dining Room, Family Room
Heating
- Electric, Central, Fireplace
Cooling
- Central Air
Appliances
- Included: Dishwasher, Disposal, Microwave, Range
Features
- Has fireplace: Yes
Interior area
- Total interior livable area: 2,696 sqft
Property
Parking
- Total spaces: 3
- Parking features: Attached, Carport, Other
- Has attached garage: Yes
- Has carport: Yes
- Details: Contact manager
Features
- Stories: 1
- Exterior features: Bedroom 2, Bedroom 3, Bedroom 4, Bonus Room, Carport, Club House included in rent, Curb/Gutters, Curbs, Double Pane Windows, Foyer, Garage Door Opener, Garage Faces Front, Garage-Attached, Gas Log, Heating system: Central 1, Heating: Electric, Kitchen, Master Bedroom, One, Pool included in rent, Sidewalk
Details
- Parcel number: 2505160000017192
Construction
Type & style
- Home type: SingleFamily
- Property subtype: SingleFamily
Condition
- Year built: 2019
Community & HOA
Location
- Region: Madison
Financial & listing details
- Lease term: 12 Months
Price history
| Date | Event | Price |
|---|---|---|
| 10/11/2025 | Listed for rent | $2,400$1/sqft |
Source: ValleyMLS #21901235 | ||
| 11/2/2024 | Listing removed | $2,400$1/sqft |
Source: Zillow Rentals | ||
| 10/18/2024 | Listed for rent | $2,400$1/sqft |
Source: Zillow Rentals | ||
| 10/18/2024 | Listing removed | $2,400$1/sqft |
Source: ValleyMLS #21872779 | ||
| 10/9/2024 | Listed for rent | $2,400+2.1%$1/sqft |
Source: ValleyMLS #21872779 | ||

