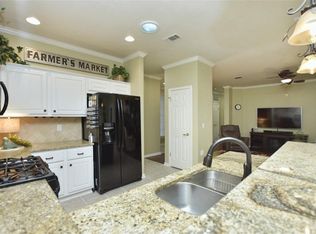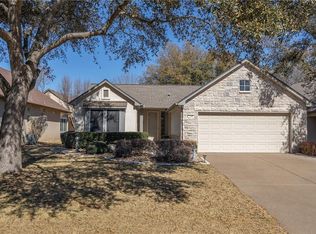116 Buttercup - Sun City Unfurnished Lease Home - Available NOW - This home is a Lavaca Model with 2b/2b. All floor plans can be seen on our sales website at www.thestacygroup.com. This home is available for a long term lease and has refrigerator and washer/dryer for tenant use (if it breaks the owner may not replace). The owner will accept pets with the $350 non-refundable pet fee and $25 additional a month. Utilities will be set up by tenant. Owner pays for yard care. All of our properties are located in beautiful Sun City, an active adult retirement community. One tenant must be age 55 or older. (RLNE1884514)
This property is off market, which means it's not currently listed for sale or rent on Zillow. This may be different from what's available on other websites or public sources.

