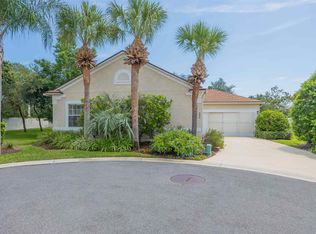Sold for $390,000
$390,000
116 Cedar Ridge Cir, Saint Augustine, FL 32080
2beds
1,389sqft
Single Family Residence
Built in 1998
4,791.6 Square Feet Lot
$381,800 Zestimate®
$281/sqft
$2,196 Estimated rent
Home value
$381,800
$359,000 - $409,000
$2,196/mo
Zestimate® history
Loading...
Owner options
Explore your selling options
What's special
This charming 2-bedroom, 2-bathroom, single story, concrete block home is located in the highly sought-after Cedar Ridge community, just a mile from the beach. Designed for effortless island living, the home features a split floor plan that maximizes space, making it perfect for entertaining. The HOA ensures a low-maintenance lifestyle by covering lawn and shrub care, irrigation, and upkeep of the beautiful community saltwater pool. A spacious two-car garage with attic storage, storm shutters, Leaf Guard Gutter System and being located in Flood Zone X add practicality and ease of mind, while the outdoor spaces truly elevate this home’s appeal. The rear patio, enclosed by a concrete and stucco privacy wall, features raised planters and is easily accessed from both the dining room and the primary bedroom—ideal for enjoying the morning sun or peaceful evenings. The front courtyard, also walled for privacy, offers a generous planting area and direct access from the living room or entryway, creating a perfect spot for hosting guests or savoring a quiet cocktail.Cedar Ridge itself is a quaint and tranquil neighborhood, conveniently located near a wide array of restaurants and shopping options, offering residents both serenity and convenience. This home embodies the best of beachside living.
Zillow last checked: 8 hours ago
Listing updated: May 23, 2025 at 02:09pm
Listed by:
Frank Perez-Andreu 904-501-9896,
Keller Williams Realty Atlantic Partners St Augustine,
Yvon Halle 904-501-0290,
Keller Williams Realty Atlantic Partners St Augustine
Source: St Augustine St Johns County BOR,MLS#: 245744
Facts & features
Interior
Bedrooms & bathrooms
- Bedrooms: 2
- Bathrooms: 2
- Full bathrooms: 2
Primary bedroom
- Level: First
- Area: 280
- Dimensions: 20 x 14
Bedroom 2
- Area: 110
- Dimensions: 11 x 10
Primary bathroom
- Features: Tub/Shower Separate
Dining room
- Features: Combo
- Area: 81
- Dimensions: 9 x 9
Kitchen
- Area: 90
- Dimensions: 10 x 9
Living room
- Area: 216
- Dimensions: 18 x 12
Office
- Length: 6
Heating
- Central, Electric, Heat Pump
Cooling
- Central Air, Electric
Appliances
- Included: Dishwasher, Disposal, Dryer, Microwave, Range, Refrigerator, Washer
Features
- Ceiling Fan(s)
- Flooring: Carpet, Tile
- Windows: Window Treatments
Interior area
- Total structure area: 2,552
- Total interior livable area: 1,389 sqft
Property
Parking
- Total spaces: 2
- Parking features: 2 Car Garage, Attached, Garage Door Opener
- Attached garage spaces: 2
Features
- Stories: 1
- Entry location: Ground Level
- Exterior features: Auto Sprinkler
Lot
- Size: 4,791 sqft
- Features: City Lot, Regular, Less than 1/4 Acre
Details
- Parcel number: 1628610010
- Zoning: Res
Construction
Type & style
- Home type: SingleFamily
- Architectural style: Traditional
- Property subtype: Single Family Residence
Materials
- Block, Stucco
- Foundation: Slab
- Roof: Shingle
Condition
- New construction: No
- Year built: 1998
Utilities & green energy
- Sewer: Public Sewer
- Water: County
Community & neighborhood
Location
- Region: Saint Augustine
- Subdivision: Cedar Ridge
HOA & financial
HOA
- Has HOA: Yes
- HOA fee: $178 monthly
- Services included: HOA(Community Maintained, Management)
Other
Other facts
- Price range: $390K - $390K
- Listing terms: Cash,Conventional,FHA,VA Loan
Price history
| Date | Event | Price |
|---|---|---|
| 6/10/2025 | Listing removed | $1,900$1/sqft |
Source: Zillow Rentals Report a problem | ||
| 6/3/2025 | Price change | $1,900-5%$1/sqft |
Source: Zillow Rentals Report a problem | ||
| 6/1/2025 | Price change | $2,000+11.1%$1/sqft |
Source: Zillow Rentals Report a problem | ||
| 5/30/2025 | Listed for rent | $1,800$1/sqft |
Source: Zillow Rentals Report a problem | ||
| 5/23/2025 | Sold | $390,000-8.2%$281/sqft |
Source: | ||
Public tax history
| Year | Property taxes | Tax assessment |
|---|---|---|
| 2024 | $254 | $251,804 +3% |
| 2023 | $254 +7.6% | $244,470 +3% |
| 2022 | $236 +2.6% | $237,350 +3% |
Find assessor info on the county website
Neighborhood: 32080
Nearby schools
GreatSchools rating
- 9/10R. B. Hunt Elementary SchoolGrades: PK-5Distance: 2.1 mi
- 7/10Sebastian Middle SchoolGrades: 6-8Distance: 5.5 mi
- 6/10St. Augustine High SchoolGrades: 9-12Distance: 6.1 mi
Schools provided by the listing agent
- Elementary: R.B. Hunt
- Middle: Sebastian
- High: St. Augustine
Source: St Augustine St Johns County BOR. This data may not be complete. We recommend contacting the local school district to confirm school assignments for this home.
Get a cash offer in 3 minutes
Find out how much your home could sell for in as little as 3 minutes with a no-obligation cash offer.
Estimated market value$381,800
Get a cash offer in 3 minutes
Find out how much your home could sell for in as little as 3 minutes with a no-obligation cash offer.
Estimated market value
$381,800
