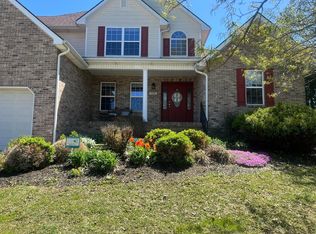Sold for $305,000
$305,000
116 Cedar Ridge Rd, Frankfort, KY 40601
3beds
1,783sqft
Single Family Residence
Built in 2003
0.25 Acres Lot
$-- Zestimate®
$171/sqft
$2,007 Estimated rent
Home value
Not available
Estimated sales range
Not available
$2,007/mo
Zestimate® history
Loading...
Owner options
Explore your selling options
What's special
Views for miles and upgrades for days with this beautifully maintained 3 bedroom, 2 bath home offering the perfect blend of space, style, and function-
Step inside to find an updated eat-in kitchen ideal for everyday living, along with a formal dining room . Vaulted ceilings and expansive windows fill the home with natural light and create an airy feel throughout. The cozy wood-burning fireplace adds warmth and charm to the main living space.
The thoughtfully designed split floor plan offers excellent flow with a spacious primary bedroom separate for added privacy. An oversized 2-car garage and separate utility room complete the interior must-haves.
Major upgrades including a newer roof (5 yr); HVAC (5 mths); windows (2 yr); and water heater (1 yr) will bring peace of mind for years to come
Out back, you'll love the fully fenced yard with a patio and sunroom—ideal for both entertaining, and relaxing. The 9x30 storage building is equipped with electric and partial insulation, perfect for hobbies, a workshop, or additional storage.
All of this just minutes from schools, shopping, and interstate access. Come for the view! You'll want to stay for everything else!
Zillow last checked: 8 hours ago
Listing updated: October 29, 2025 at 10:22pm
Listed by:
Abbagail Sobers 859-967-9235,
CENTURY 21 Advantage Realty
Bought with:
Lura K Justice, 201344
Rector Hayden Realtors
Source: Imagine MLS,MLS#: 25016764
Facts & features
Interior
Bedrooms & bathrooms
- Bedrooms: 3
- Bathrooms: 2
- Full bathrooms: 2
Primary bedroom
- Level: First
Bedroom 1
- Level: First
Bedroom 2
- Level: First
Bathroom 1
- Description: Full Bath
- Level: First
Bathroom 2
- Description: Full Bath
- Level: First
Dining room
- Level: First
Dining room
- Level: First
Kitchen
- Level: First
Living room
- Level: First
Living room
- Level: First
Utility room
- Level: First
Heating
- Electric, Heat Pump
Cooling
- Electric
Appliances
- Included: Dishwasher, Microwave, Refrigerator, Range
- Laundry: Electric Dryer Hookup, Washer Hookup
Features
- Eat-in Kitchen, Master Downstairs, Ceiling Fan(s)
- Flooring: Hardwood, Laminate, Tile
- Doors: Storm Door(s)
- Windows: Insulated Windows
- Basement: Crawl Space
- Has fireplace: Yes
- Fireplace features: Wood Burning
Interior area
- Total structure area: 1,783
- Total interior livable area: 1,783 sqft
- Finished area above ground: 1,783
- Finished area below ground: 0
Property
Parking
- Total spaces: 2
- Parking features: Attached Garage, Driveway
- Garage spaces: 2
- Has uncovered spaces: Yes
Features
- Levels: One
- Patio & porch: Deck, Porch
- Fencing: Privacy,Wood
- Has view: Yes
- View description: Neighborhood
Lot
- Size: 0.25 Acres
Details
- Additional structures: Shed(s)
- Parcel number: 0734001031.00
Construction
Type & style
- Home type: SingleFamily
- Architectural style: Ranch
- Property subtype: Single Family Residence
Materials
- Brick Veneer, Vinyl Siding
- Foundation: Block
- Roof: Composition
Condition
- New construction: No
- Year built: 2003
Utilities & green energy
- Sewer: Public Sewer
- Water: Public
- Utilities for property: Electricity Connected, Water Connected
Community & neighborhood
Location
- Region: Frankfort
- Subdivision: Arnold Ridge Estates
Price history
| Date | Event | Price |
|---|---|---|
| 9/29/2025 | Sold | $305,000-3.2%$171/sqft |
Source: | ||
| 9/5/2025 | Contingent | $315,000$177/sqft |
Source: | ||
| 8/24/2025 | Price change | $315,000-1.5%$177/sqft |
Source: | ||
| 7/31/2025 | Listed for sale | $319,900+20.7%$179/sqft |
Source: | ||
| 2/23/2023 | Sold | $265,000-3.6%$149/sqft |
Source: | ||
Public tax history
Tax history is unavailable.
Neighborhood: 40601
Nearby schools
GreatSchools rating
- 4/10Peaks Mill Elementary SchoolGrades: 1-5Distance: 0.2 mi
- 4/10Elkhorn Middle SchoolGrades: 6-8Distance: 1.5 mi
- 6/10Franklin County High SchoolGrades: 9-12Distance: 1.4 mi
Schools provided by the listing agent
- Elementary: Peaks Mill
- Middle: Elkhorn Middle
- High: Franklin Co
Source: Imagine MLS. This data may not be complete. We recommend contacting the local school district to confirm school assignments for this home.
Get pre-qualified for a loan
At Zillow Home Loans, we can pre-qualify you in as little as 5 minutes with no impact to your credit score.An equal housing lender. NMLS #10287.

