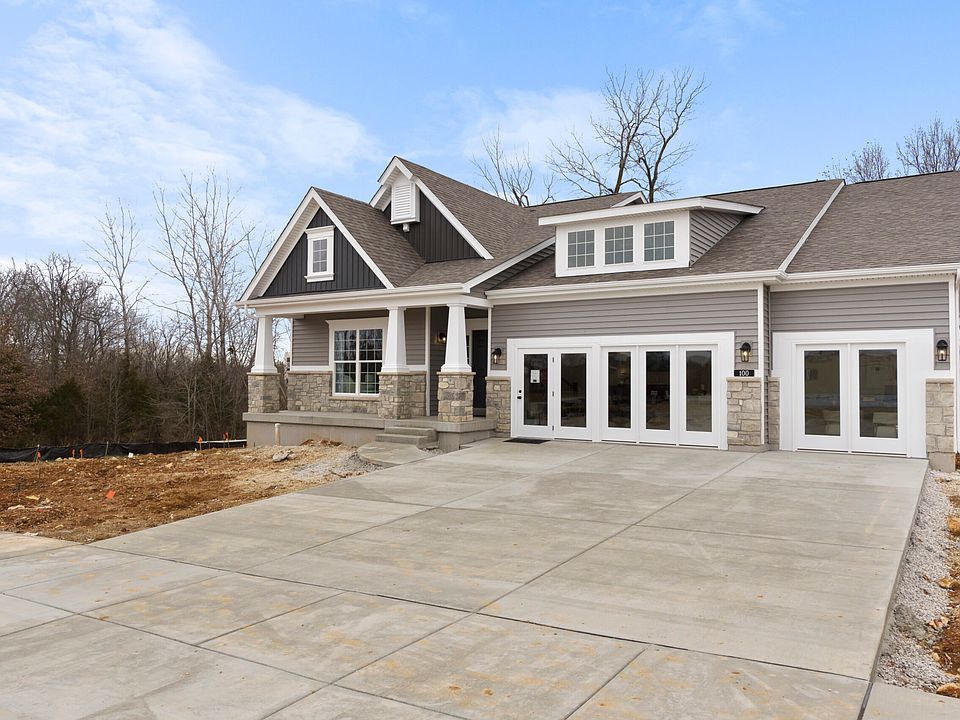Move-in Ready at Cedarstone! Discover the exceptional Lancaster model at 116 Cedarstone Dr in Dardenne Prairie, MO, blending modern sophistication and timeless elegance. Located in the scenic Cedarstone community, this stunning residence offers a spacious open layout, including an upgraded second-floor plan and a three-car garage. Inside, enjoy premium finishes, a beautiful direct-vent fireplace, and a gourmet kitchen with quartz countertops and high-end cabinetry. The primary suite boasts a luxury bath, while thoughtful touches like recessed lighting and a fully sodded, irrigated yard complete this beautiful property. COOL: 14 SEER+
Active
$649,115
116 Cedarstone Dr, Dardenne Prairie, MO 63368
4beds
2,892sqft
Single Family Residence
Built in 2024
8,245.91 Square Feet Lot
$647,700 Zestimate®
$224/sqft
$92/mo HOA
What's special
Beautiful direct-vent fireplaceThree-car garageQuartz countertopsPremium finishesUpgraded second-floor planSpacious open layoutPrimary suite
Call: (636) 238-5453
- 36 days
- on Zillow |
- 369 |
- 13 |
Zillow last checked: 7 hours ago
Listing updated: August 09, 2025 at 07:21am
Listing Provided by:
Gia M Linville 314-413-3428,
Consort Realty, LLC
Source: MARIS,MLS#: 25049694 Originating MLS: St. Louis Association of REALTORS
Originating MLS: St. Louis Association of REALTORS
Travel times
Schedule tour
Select your preferred tour type — either in-person or real-time video tour — then discuss available options with the builder representative you're connected with.
Facts & features
Interior
Bedrooms & bathrooms
- Bedrooms: 4
- Bathrooms: 4
- Full bathrooms: 3
- 1/2 bathrooms: 1
- Main level bathrooms: 1
Bedroom
- Features: Floor Covering: Carpeting, Wall Covering: None
- Level: Upper
- Area: 156
- Dimensions: 12x13
Bedroom
- Features: Floor Covering: Carpeting, Wall Covering: None
- Level: Upper
- Area: 156
- Dimensions: 12x13
Bedroom
- Features: Floor Covering: Carpeting, Wall Covering: None
- Level: Upper
- Area: 304
- Dimensions: 19x16
Breakfast room
- Features: Floor Covering: Laminate, Wall Covering: None
- Level: Main
- Area: 169
- Dimensions: 13x13
Dining room
- Features: Floor Covering: Laminate, Wall Covering: None
- Level: Main
- Area: 120
- Dimensions: 12x10
Family room
- Features: Floor Covering: Laminate, Wall Covering: None
- Level: Main
- Area: 288
- Dimensions: 16x18
Kitchen
- Features: Floor Covering: Laminate, Wall Covering: None
- Level: Main
- Area: 160
- Dimensions: 10x16
Loft
- Features: Floor Covering: Carpeting, Wall Covering: None
- Level: Upper
- Area: 260
- Dimensions: 20x13
Office
- Features: Floor Covering: Laminate, Wall Covering: None
- Level: Main
- Area: 120
- Dimensions: 12x10
Heating
- Forced Air, Natural Gas
Cooling
- Wall/Window Unit(s), Central Air, Electric
Appliances
- Included: Dishwasher, Disposal, Electric Water Heater
- Laundry: Main Level
Features
- Separate Dining, High Ceilings, Special Millwork, Walk-In Closet(s), Breakfast Bar, Breakfast Room, Kitchen Island, Eat-in Kitchen, Pantry, Solid Surface Countertop(s), Walk-In Pantry, Double Vanity, Tub, Entrance Foyer
- Flooring: Carpet
- Doors: Panel Door(s), Pocket Door(s)
- Windows: Low Emissivity Windows, Tilt-In Windows
- Has basement: Yes
- Number of fireplaces: 1
- Fireplace features: Family Room
Interior area
- Total structure area: 2,892
- Total interior livable area: 2,892 sqft
- Finished area above ground: 2,892
Property
Parking
- Total spaces: 3
- Parking features: Attached, Garage, Garage Door Opener
- Attached garage spaces: 3
Features
- Levels: Two
- Patio & porch: Patio
Lot
- Size: 8,245.91 Square Feet
- Dimensions: 66 x 125
- Features: Adjoins Common Ground
Details
- Special conditions: Standard
Construction
Type & style
- Home type: SingleFamily
- Architectural style: Craftsman,Other
- Property subtype: Single Family Residence
Materials
- Stone Veneer, Brick Veneer, Vinyl Siding
Condition
- New Construction
- New construction: Yes
- Year built: 2024
Details
- Builder name: Consort Homes
- Warranty included: Yes
Utilities & green energy
- Sewer: Public Sewer
- Water: Public
- Utilities for property: Underground Utilities, Natural Gas Available
Green energy
- Energy efficient items: HVAC
Community & HOA
Community
- Security: Smoke Detector(s)
- Subdivision: Cedarstone
HOA
- Has HOA: Yes
- Amenities included: Association Management
- Services included: Common Area Maintenance
- HOA fee: $1,100 annually
- HOA name: Omni
Location
- Region: Dardenne Prairie
Financial & listing details
- Price per square foot: $224/sqft
- Date on market: 7/18/2025
- Listing terms: Cash,Conventional,VA Loan
- Road surface type: Concrete
About the community
Consort Homes offers quality homes in Cedarstone, Dardenne Prairie, MO. Find your dream home in St. Charles County's most sought-after neighborhoods.

100 Cedarstone Drive, Dardenne Prairie, MO 63368
Source: Consort Homes
