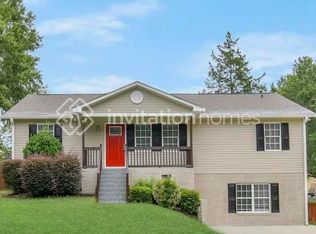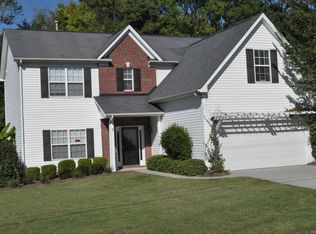Closed
$340,000
116 Cherokee Dr SE, Concord, NC 28025
3beds
2,451sqft
Single Family Residence
Built in 1974
0.65 Acres Lot
$340,300 Zestimate®
$139/sqft
$2,480 Estimated rent
Home value
$340,300
$313,000 - $371,000
$2,480/mo
Zestimate® history
Loading...
Owner options
Explore your selling options
What's special
Nestled in a beautiful and established neighborhood, this charming all-brick ranch home is a rare find, situated on two spacious lots. Offering endless possibilities, it features a full basement perfect for storage, hobbies, or workshops. The main level includes a convenient 2-bay garage, while the basement boasts an additional garage bay. Need more space? There’s also a detached garage/workshop and a double carport, providing ample room for vehicles, tools, or projects. The kitchen shines with granite countertops, and you’ll love the brand-new back deck and the enclosed back patio area, perfect for entertaining or relaxing year-round. A new roof adds to the home’s appeal. With so much potential to customize and make it your own, this property is ready for your vision. Don’t miss this incredible opportunity to create your dream home!
Zillow last checked: 8 hours ago
Listing updated: February 06, 2025 at 01:46pm
Listing Provided by:
Kimberly Lambert PropertieswithKim@gmail.com,
HOMETOWN REALTY PROS LLC
Bought with:
Elizabeth Flynn
EXP Realty LLC Ballantyne
Source: Canopy MLS as distributed by MLS GRID,MLS#: 4209355
Facts & features
Interior
Bedrooms & bathrooms
- Bedrooms: 3
- Bathrooms: 3
- Full bathrooms: 3
- Main level bedrooms: 3
Primary bedroom
- Level: Main
Heating
- Natural Gas
Cooling
- Central Air
Appliances
- Included: Dishwasher, Oven
- Laundry: Laundry Room
Features
- Flooring: Carpet, Concrete, Tile, Wood
- Basement: Walk-Out Access
- Fireplace features: Den
Interior area
- Total structure area: 1,744
- Total interior livable area: 2,451 sqft
- Finished area above ground: 1,744
- Finished area below ground: 707
Property
Parking
- Total spaces: 6
- Parking features: Basement, Driveway, Attached Garage, Detached Garage, Garage on Main Level
- Attached garage spaces: 4
- Carport spaces: 2
- Covered spaces: 6
- Has uncovered spaces: Yes
Features
- Levels: One
- Stories: 1
- Patio & porch: Covered, Enclosed, Front Porch, Patio, Rear Porch
Lot
- Size: 0.65 Acres
- Features: Corner Lot
Details
- Additional structures: Workshop
- Additional parcels included: 55398794200000
- Parcel number: 55398783070000
- Zoning: RM-1
- Special conditions: Estate
Construction
Type & style
- Home type: SingleFamily
- Architectural style: Ranch
- Property subtype: Single Family Residence
Materials
- Brick Full
- Roof: Shingle
Condition
- New construction: No
- Year built: 1974
Utilities & green energy
- Sewer: Septic Installed
- Water: City
Community & neighborhood
Location
- Region: Concord
- Subdivision: Arrowhead Place
Other
Other facts
- Listing terms: Cash,Conventional,VA Loan
- Road surface type: Concrete, Paved
Price history
| Date | Event | Price |
|---|---|---|
| 2/6/2025 | Sold | $340,000$139/sqft |
Source: | ||
| 12/31/2024 | Price change | $340,000-5.6%$139/sqft |
Source: | ||
| 12/27/2024 | Listed for sale | $360,000+453.8%$147/sqft |
Source: | ||
| 2/10/1998 | Sold | $65,000$27/sqft |
Source: Public Record | ||
Public tax history
| Year | Property taxes | Tax assessment |
|---|---|---|
| 2024 | $3,425 +47.6% | $343,900 +80.8% |
| 2023 | $2,320 | $190,160 |
| 2022 | $2,320 | $190,160 |
Find assessor info on the county website
Neighborhood: 28025
Nearby schools
GreatSchools rating
- 7/10W M Irvin ElementaryGrades: PK-5Distance: 2.6 mi
- 4/10Mount Pleasant MiddleGrades: 6-8Distance: 4.3 mi
- 4/10Mount Pleasant HighGrades: 9-12Distance: 4.1 mi
Get a cash offer in 3 minutes
Find out how much your home could sell for in as little as 3 minutes with a no-obligation cash offer.
Estimated market value
$340,300
Get a cash offer in 3 minutes
Find out how much your home could sell for in as little as 3 minutes with a no-obligation cash offer.
Estimated market value
$340,300

