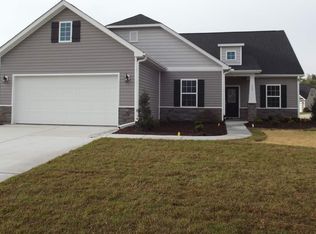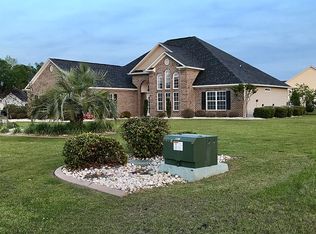The Welbourne in Chestnut Estates. Half acer lot, 3 car side load garage. This home is over 2500 ht sq ft. Hardwood, granite, arches and bullnose corners everywhere. Open floorplan, huge master suite, movie theater and much more. Sold.
This property is off market, which means it's not currently listed for sale or rent on Zillow. This may be different from what's available on other websites or public sources.


