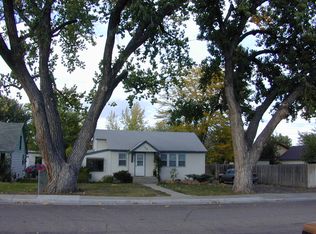This spacious 3-bed, 3-bath home has room for everyone, with over 2,700 sq ft and an open floor plan that’s perfect for everyday life and entertaining. The main level features brand-new flooring, a bright kitchen with an island and bar seating, and convenient main-level laundry. Out back, a 14x25’ patio is ready for your backyard vision, and the large garage—plus a second garage space for hobbies, projects, or extra storage—offers tons of flexibility. All of this in a friendly neighborhood just a short walk to Windsor’s charming downtown, local restaurants, Boardwalk Park, and Chimney Park Pool. A great home base in a great community!
This property is off market, which means it's not currently listed for sale or rent on Zillow. This may be different from what's available on other websites or public sources.

