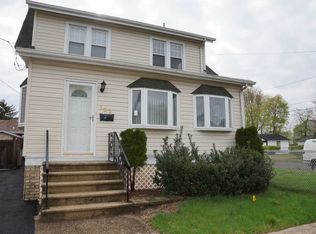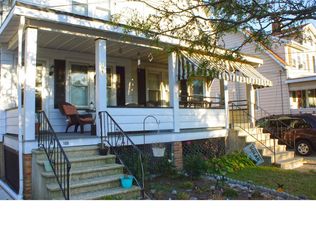Sold for $340,000 on 07/15/25
$340,000
116 Chewalla Blvd, Hamilton, NJ 08619
4beds
1,284sqft
Single Family Residence
Built in 1935
2,835 Square Feet Lot
$345,100 Zestimate®
$265/sqft
$2,656 Estimated rent
Home value
$345,100
$311,000 - $380,000
$2,656/mo
Zestimate® history
Loading...
Owner options
Explore your selling options
What's special
116 Chewalla Boulevard in Hamilton, NJ, is a charming semi-detached Colonial-style townhouse that offers a comfortable and spacious living environment. Built in 1935, this well-maintained home features 4 bedrooms and 1.5 bathrooms within 1,284 square feet of living space. The kitchen boasts newer cabinets, granite countertops, and a garden window, providing a bright and functional cooking space. The basement has been finished to serve as a family room, offering additional living space for relaxation or entertainment. The property includes a fenced backyard, 3 sheds for extra storage, and off-street parking for 2 cars, along with ample on-street parking options. The home has been meticulously cared for, making it an excellent choice for families or individuals seeking a move-in-ready property. Located in the desirable Chewalla Park neighborhood, this home offers easy access to major roadways, shopping centers, and is just minutes from the Hamilton Train Station, making commuting convenient. The area is known for its mix of architectural styles, including Colonials, Cape Cods, and ranchers, and is close to local parks and Mercer County Community College . Nottingham school district! In fact the high school is a block away! Whether you're a first-time homebuyer or looking for a spacious family home, 116 Chewalla Boulevard presents a wonderful opportunity in Hamilton, NJ.
Zillow last checked: 8 hours ago
Listing updated: July 18, 2025 at 10:40am
Listed by:
Daniel Williamson 609-802-8800,
EXP Realty, LLC
Bought with:
Nativita M Warner, 1329820
Keller Williams Premier
Source: Bright MLS,MLS#: NJME2060458
Facts & features
Interior
Bedrooms & bathrooms
- Bedrooms: 4
- Bathrooms: 2
- Full bathrooms: 1
- 1/2 bathrooms: 1
- Main level bathrooms: 1
Primary bedroom
- Level: Upper
- Area: 156 Square Feet
- Dimensions: 13 X 12
Bedroom 1
- Level: Upper
- Area: 130 Square Feet
- Dimensions: 13 X 10
Bedroom 2
- Level: Upper
- Area: 100 Square Feet
- Dimensions: 10 X 10
Bedroom 3
- Level: Upper
- Area: 260 Square Feet
- Dimensions: 20 X 13
Dining room
- Level: Main
- Area: 130 Square Feet
- Dimensions: 10 X 13
Family room
- Level: Lower
- Area: 160 Square Feet
- Dimensions: 16 X 10
Kitchen
- Features: Kitchen - Gas Cooking
- Level: Main
- Area: 108 Square Feet
- Dimensions: 12 X 9
Laundry
- Level: Lower
- Area: 84 Square Feet
- Dimensions: 12 X 7
Living room
- Level: Main
- Area: 351 Square Feet
- Dimensions: 27 X 13
Heating
- Forced Air, Natural Gas
Cooling
- Wall Unit(s), Electric, Natural Gas
Appliances
- Included: Gas Water Heater
- Laundry: In Basement, Laundry Room
Features
- Flooring: Wood, Tile/Brick
- Windows: Replacement
- Basement: Full,Finished
- Has fireplace: No
Interior area
- Total structure area: 1,284
- Total interior livable area: 1,284 sqft
- Finished area above ground: 1,284
Property
Parking
- Parking features: On Street, Driveway
- Has uncovered spaces: Yes
Accessibility
- Accessibility features: None
Features
- Levels: Two
- Stories: 2
- Patio & porch: Porch
- Exterior features: Sidewalks
- Pool features: None
Lot
- Size: 2,835 sqft
Details
- Additional structures: Above Grade
- Parcel number: 030176500003
- Zoning: RES
- Special conditions: Standard
Construction
Type & style
- Home type: SingleFamily
- Architectural style: Colonial
- Property subtype: Single Family Residence
- Attached to another structure: Yes
Materials
- Shingle Siding
- Foundation: Brick/Mortar
- Roof: Shingle
Condition
- New construction: No
- Year built: 1935
Utilities & green energy
- Sewer: Public Sewer
- Water: Public
Community & neighborhood
Location
- Region: Hamilton
- Subdivision: None Available
- Municipality: HAMILTON TWP
Other
Other facts
- Listing agreement: Exclusive Right To Sell
- Ownership: Fee Simple
Price history
| Date | Event | Price |
|---|---|---|
| 7/15/2025 | Sold | $340,000+1.5%$265/sqft |
Source: | ||
| 6/13/2025 | Pending sale | $335,000$261/sqft |
Source: | ||
| 6/2/2025 | Listed for sale | $335,000+106.8%$261/sqft |
Source: | ||
| 6/9/2015 | Sold | $162,000-1.2%$126/sqft |
Source: Public Record | ||
| 2/17/2015 | Listed for sale | $163,900-17.4%$128/sqft |
Source: Gloria Nilson and Co. Real Estate #6521615 | ||
Public tax history
| Year | Property taxes | Tax assessment |
|---|---|---|
| 2025 | $4,951 | $140,500 |
| 2024 | $4,951 +1.2% | $140,500 |
| 2023 | $4,894 +6.7% | $140,500 |
Find assessor info on the county website
Neighborhood: 08619
Nearby schools
GreatSchools rating
- 5/10Klockner Elementary SchoolGrades: PK-5Distance: 0.2 mi
- 5/10Richard C Crockett Middle SchoolGrades: 6-8Distance: 3.8 mi
- 2/10Hamilton North-Nottingham High SchoolGrades: 9-12Distance: 0.2 mi
Schools provided by the listing agent
- Elementary: Klockner E.s.
- Middle: Richard C. Crockett M.s.
- High: Nottingham
- District: Hamilton Township
Source: Bright MLS. This data may not be complete. We recommend contacting the local school district to confirm school assignments for this home.

Get pre-qualified for a loan
At Zillow Home Loans, we can pre-qualify you in as little as 5 minutes with no impact to your credit score.An equal housing lender. NMLS #10287.
Sell for more on Zillow
Get a free Zillow Showcase℠ listing and you could sell for .
$345,100
2% more+ $6,902
With Zillow Showcase(estimated)
$352,002
