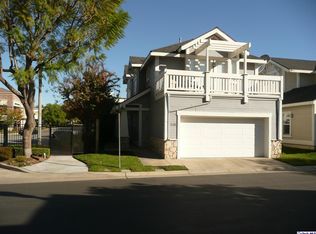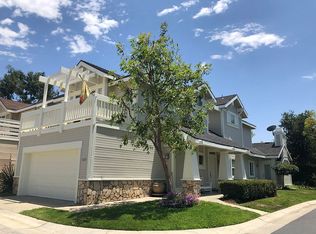Sold for $805,000
Listing Provided by:
Pierre Maajoun DRE #01860061 626-502-7653,
RE/MAX MASTERS REALTY
Bought with: MICHAEL ABRAHIM, BROKER
$805,000
116 Citrus Ranch Rd, San Dimas, CA 91773
4beds
1,948sqft
Single Family Residence
Built in 1999
0.4 Acres Lot
$897,400 Zestimate®
$413/sqft
$4,166 Estimated rent
Home value
$897,400
$853,000 - $942,000
$4,166/mo
Zestimate® history
Loading...
Owner options
Explore your selling options
What's special
STUNNING GATED COMMUNITY TWO-STORY HOME SITUATED IN THE HEART OF SAN DIMAS! Experience LUXURY living in this stunning two-story home within the pet-friendly and family-oriented gated community 'The Gables at San Dimas.' This well-maintained 4-bedroom, 3-bathroom home offers 1,948 sqft of living space with no shared walls. The main floor includes a primary bedroom with access to a full bathroom, while the living room welcomes you with cathedral ceilings. Upstairs, all bedrooms each have their private balcony access, and the primary bedroom boasts an extra-large walk-in closet, a separate tub, and shower. Enjoy the convenience of an indoor laundry room, direct 2-car garage access, and a range of upgrades such as a water softener, Corian countertops, oak cabinets, recessed lighting, custom window coverings, and more. This turnkey unit is located in the highly acclaimed BONITA UNIFIED SCHOOL DISTRICT. The gated community has a private community pool/spa with restrooms and showers as well as a small park for residents. This home is conveniently located near Old Town San Dimas, Raging Waters, biking/hiking trails, and Frank G. Bonelli Regional Park & Lake. MOVE-IN READY for the next homeowner... This is a MUST-SEE! Don't miss this incredible opportunity. CALL TODAY!
Zillow last checked: 8 hours ago
Listing updated: April 08, 2024 at 01:01pm
Listing Provided by:
Pierre Maajoun DRE #01860061 626-502-7653,
RE/MAX MASTERS REALTY
Bought with:
Michael Abrahim, DRE #01835156
MICHAEL ABRAHIM, BROKER
Source: CRMLS,MLS#: CV24047532 Originating MLS: California Regional MLS
Originating MLS: California Regional MLS
Facts & features
Interior
Bedrooms & bathrooms
- Bedrooms: 4
- Bathrooms: 3
- Full bathrooms: 3
- Main level bathrooms: 1
- Main level bedrooms: 1
Primary bedroom
- Features: Main Level Primary
Bedroom
- Features: Multi-Level Bedroom
Bathroom
- Features: Bathtub, Dual Sinks, Linen Closet, Solid Surface Counters, Separate Shower, Tub Shower, Vanity, Walk-In Shower
Kitchen
- Features: Kitchen/Family Room Combo, Solid Surface Counters
Other
- Features: Walk-In Closet(s)
Heating
- Central
Cooling
- Central Air
Appliances
- Included: Dishwasher, Gas Range, Gas Water Heater, Water Softener, Vented Exhaust Fan
- Laundry: Washer Hookup, Gas Dryer Hookup, Inside, Laundry Room
Features
- Breakfast Bar, Balcony, Ceiling Fan(s), Separate/Formal Dining Room, High Ceilings, Open Floorplan, Pantry, Recessed Lighting, Storage, Two Story Ceilings, Main Level Primary, Walk-In Closet(s)
- Flooring: Carpet, Laminate, See Remarks, Tile, Vinyl
- Windows: Blinds, Drapes, Plantation Shutters
- Has fireplace: Yes
- Fireplace features: Family Room, Gas
- Common walls with other units/homes: No Common Walls
Interior area
- Total interior livable area: 1,948 sqft
Property
Parking
- Total spaces: 2
- Parking features: Direct Access, Door-Single, Garage, On Street
- Attached garage spaces: 2
Features
- Levels: Two
- Stories: 2
- Entry location: West
- Patio & porch: Front Porch, Open, Patio
- Pool features: Community, Association
- Has spa: Yes
- Spa features: Association, Community
- Has view: Yes
- View description: Mountain(s), Neighborhood
Lot
- Size: 0.40 Acres
- Features: Cul-De-Sac, Landscaped
Details
- Parcel number: 8382027054
- Zoning: SDCG*
- Special conditions: Standard
Construction
Type & style
- Home type: SingleFamily
- Property subtype: Single Family Residence
Condition
- Turnkey
- New construction: No
- Year built: 1999
Utilities & green energy
- Sewer: Public Sewer
- Water: Public
Community & neighborhood
Security
- Security features: Security Gate, Gated Community
Community
- Community features: Suburban, Gated, Pool
Location
- Region: San Dimas
HOA & financial
HOA
- Has HOA: Yes
- HOA fee: $297 monthly
- Amenities included: Call for Rules, Maintenance Grounds, Maintenance Front Yard, Pool, Spa/Hot Tub
- Association name: The Gables of San Dimas
- Association phone: 909-592-1562
Other
Other facts
- Listing terms: Cash,Cash to New Loan,Conventional,Submit
Price history
| Date | Event | Price |
|---|---|---|
| 4/8/2024 | Sold | $805,000+0.6%$413/sqft |
Source: | ||
| 3/20/2024 | Pending sale | $799,900$411/sqft |
Source: | ||
| 3/13/2024 | Listed for sale | $799,900+67.5%$411/sqft |
Source: | ||
| 5/6/2005 | Sold | $477,500+4%$245/sqft |
Source: Public Record Report a problem | ||
| 10/6/2004 | Sold | $459,000+58.3%$236/sqft |
Source: Public Record Report a problem | ||
Public tax history
| Year | Property taxes | Tax assessment |
|---|---|---|
| 2025 | $10,078 +29.1% | $821,100 +25.8% |
| 2024 | $7,803 +2.3% | $652,527 +2% |
| 2023 | $7,626 +1.7% | $639,734 +2% |
Find assessor info on the county website
Neighborhood: 91773
Nearby schools
GreatSchools rating
- 6/10Fred Ekstrand Elementary SchoolGrades: K-5Distance: 0.7 mi
- 8/10Lone Hill Middle SchoolGrades: 6-8Distance: 1.2 mi
- 8/10San Dimas High SchoolGrades: 9-12Distance: 1.1 mi
Get a cash offer in 3 minutes
Find out how much your home could sell for in as little as 3 minutes with a no-obligation cash offer.
Estimated market value$897,400
Get a cash offer in 3 minutes
Find out how much your home could sell for in as little as 3 minutes with a no-obligation cash offer.
Estimated market value
$897,400

