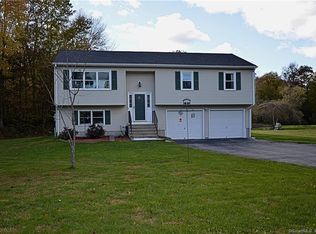Amazing level private lot with 6.87 beautiful acres. The current owner had a mini-farm on the property that allows horses. All brand new carpeting throughout and ready for a new owner. Open floor plan with large kitchen with huge breakfast bar adjoining the dining room with patio door that leads to the deck. The house and deck overlooks the fenced in pasture area and small barn. Master bedroom with walk-in closet and a full bath with shower. LL includes a family room with new carpeting and a wood stove. Large laundry room that provides additional storage. 25x24 garage with new doors & auto door openers. Newer 16x12 gambrel shed. Don't miss your opportunity & call today
This property is off market, which means it's not currently listed for sale or rent on Zillow. This may be different from what's available on other websites or public sources.
