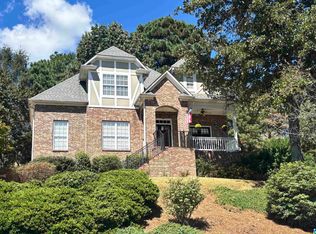BACK ON THE MARKET! NEW PRICE...10K REDUCTION!! Nestled on half an acre, this 5 Bedroom/4.5 Bath is a MUST SEE!NEW ROOF(2015)Interior FRESHLY PAINTED (2016) & STAINLESS Appliances ONLY 3 years old! Open Floor Plan with 2 Story Entry, Separate Dining Room, Gleaming Hardwood Floors, Gas Fireplace & Large Master Suite are highlights of the Main Level features. Upper Level hosts 3 sizeable Bedrooms & 2 full Baths. Incredible STORAGE throughout, including Walk-In Attic access & Closets. Finished Basement includes spacious 5th Bedroom, Full Bath & Bonus Room, perfect for Playroom or Home Gym. This Home has so much more to offer....Screened Porch, Fenced Back Yard, Irrigation System, just to name a few! Conveniently Located & Within Walking Distance to Playground, Soccer Fields & Trails. 2 Car Garage & Full Brick. Award winning Chelsea School System. Dont Miss Out on this WELL-MAINTAINED Place to Call Home...Set up your Private Showing Today! AWARD WINNING CHELSEA SCHOOLS!
This property is off market, which means it's not currently listed for sale or rent on Zillow. This may be different from what's available on other websites or public sources.
