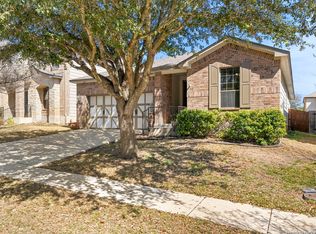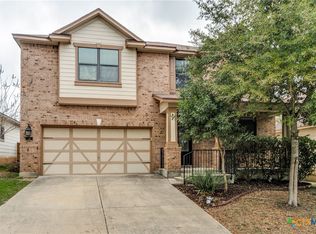Sold
Price Unknown
116 Cold River, Boerne, TX 78006
4beds
3,642sqft
Single Family Residence
Built in 2010
6,098.4 Square Feet Lot
$480,900 Zestimate®
$--/sqft
$3,185 Estimated rent
Home value
$480,900
$423,000 - $548,000
$3,185/mo
Zestimate® history
Loading...
Owner options
Explore your selling options
What's special
Updated and move-in ready! New roof in 2025, freshly painted inside and out. Tile downstairs with premium carpet and pad upstairs. Expanded kitchen with walk in pantry, large island and 2 ranges, one is natural gas and the other is electric. Windows have 3M window tinting for UV protection, privacy and reduced electric bills. Extra blown-in attic insulation for added energy efficiency. Large primary and 3 secondary bedrooms upstairs with walk-in closets. Yard has plush grass and privacy landscaping with lots of mature trees and bushes, new fence spring 2025. Neighborhood has many fun amenities including a pool with splash pad, covered playground, basketball court and more. Direct access to the Boerne Trail system and a quick walk to the Cibolo Nature Center and Boerne City Park, as well as the elementary and high schools. Extended garage has tons of hanging storage, water softener and room for a second refrigerator and freezer, in addition to 2 cars. There is a built in pet door for smaller animals. One year home protection plan included.
Zillow last checked: 8 hours ago
Listing updated: November 13, 2025 at 09:30am
Listed by:
Jennifer Canada TREC #704468 (360) 910-1070,
Coldwell Banker D'Ann Harper
Source: LERA MLS,MLS#: 1874583
Facts & features
Interior
Bedrooms & bathrooms
- Bedrooms: 4
- Bathrooms: 3
- Full bathrooms: 2
- 1/2 bathrooms: 1
Primary bedroom
- Features: Walk-In Closet(s), Ceiling Fan(s), Full Bath
- Level: Upper
- Area: 323
- Dimensions: 19 x 17
Bedroom 2
- Area: 286
- Dimensions: 22 x 13
Bedroom 3
- Area: 270
- Dimensions: 15 x 18
Bedroom 4
- Area: 169
- Dimensions: 13 x 13
Primary bathroom
- Features: Tub/Shower Separate, Separate Vanity, Double Vanity, Soaking Tub
- Area: 132
- Dimensions: 11 x 12
Dining room
- Area: 180
- Dimensions: 18 x 10
Family room
- Area: 336
- Dimensions: 21 x 16
Kitchen
- Area: 306
- Dimensions: 17 x 18
Living room
- Area: 216
- Dimensions: 18 x 12
Office
- Area: 132
- Dimensions: 11 x 12
Heating
- Central, Zoned, 2 Units, Natural Gas
Cooling
- Ceiling Fan(s), Two Central, Zoned
Appliances
- Included: Microwave, Range, Gas Cooktop, Disposal, Dishwasher, Plumbed For Ice Maker, Water Softener Owned, Gas Water Heater, Double Oven, ENERGY STAR Qualified Appliances
- Laundry: Main Level, Washer Hookup, Dryer Connection
Features
- Three Living Area, Separate Dining Room, Two Eating Areas, Kitchen Island, Breakfast Bar, Pantry, Study/Library, Loft, Utility Room Inside, All Bedrooms Upstairs, High Ceilings, High Speed Internet, Telephone, Walk-In Closet(s), Ceiling Fan(s), Solid Counter Tops, Custom Cabinets, Programmable Thermostat
- Flooring: Carpet, Ceramic Tile
- Windows: Double Pane Windows, Window Coverings
- Has basement: No
- Attic: 12"+ Attic Insulation
- Has fireplace: No
- Fireplace features: Not Applicable
Interior area
- Total interior livable area: 3,642 sqft
Property
Parking
- Total spaces: 2
- Parking features: Two Car Garage, Attached, Oversized, Garage Door Opener
- Attached garage spaces: 2
Features
- Levels: Two
- Stories: 2
- Patio & porch: Patio
- Exterior features: Sprinkler System, Rain Gutters
- Pool features: None, Community
- Fencing: Privacy
Lot
- Size: 6,098 sqft
- Features: Level, Curbs, Street Gutters, Sidewalks, Streetlights, Fire Hydrant w/in 500'
- Residential vegetation: Mature Trees, Mature Trees (ext feat)
Details
- Parcel number: 1587150100180
Construction
Type & style
- Home type: SingleFamily
- Property subtype: Single Family Residence
Materials
- Brick, Stone, Fiber Cement, Radiant Barrier
- Foundation: Slab
- Roof: Composition
Condition
- Pre-Owned
- New construction: No
- Year built: 2010
Details
- Builder name: KB
Utilities & green energy
- Electric: Pedernales
- Gas: City of Boer
- Sewer: City of Boer, Sewer System
- Water: City of Boer, Water System
- Utilities for property: Cable Available, City Garbage service
Community & neighborhood
Security
- Security features: Smoke Detector(s), Security System Owned
Community
- Community features: Playground, Jogging Trails, Sports Court, BBQ/Grill, Basketball Court
Location
- Region: Boerne
- Subdivision: Trails Of Herff Ranch
HOA & financial
HOA
- Has HOA: Yes
- HOA fee: $306 semi-annually
- Association name: TRAILS OF HERFF RANCH HOA
Other
Other facts
- Listing terms: Conventional,VA Loan,Cash
- Road surface type: Paved, Asphalt
Price history
| Date | Event | Price |
|---|---|---|
| 11/13/2025 | Sold | -- |
Source: | ||
| 10/13/2025 | Pending sale | $485,000$133/sqft |
Source: | ||
| 7/31/2025 | Price change | $485,000-3%$133/sqft |
Source: | ||
| 7/24/2025 | Price change | $499,9950%$137/sqft |
Source: | ||
| 6/24/2025 | Listed for sale | $500,000$137/sqft |
Source: | ||
Public tax history
| Year | Property taxes | Tax assessment |
|---|---|---|
| 2024 | -- | $496,929 +10% |
| 2023 | -- | $451,754 +10% |
| 2022 | -- | $410,685 +10% |
Find assessor info on the county website
Neighborhood: 78006
Nearby schools
GreatSchools rating
- 9/10Cibolo Creek Elementary SchoolGrades: PK-5Distance: 0.2 mi
- 8/10Voss MiddleGrades: 6-8Distance: 8.3 mi
- 8/10Boerne - Samuel V Champion High SchoolGrades: 9-12Distance: 0.6 mi
Schools provided by the listing agent
- Elementary: Cibolo Creek
- Middle: Voss Middle School
- High: Champion
- District: Boerne
Source: LERA MLS. This data may not be complete. We recommend contacting the local school district to confirm school assignments for this home.
Get a cash offer in 3 minutes
Find out how much your home could sell for in as little as 3 minutes with a no-obligation cash offer.
Estimated market value$480,900
Get a cash offer in 3 minutes
Find out how much your home could sell for in as little as 3 minutes with a no-obligation cash offer.
Estimated market value
$480,900

