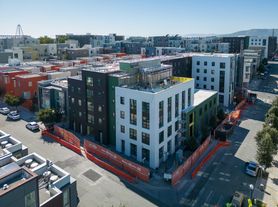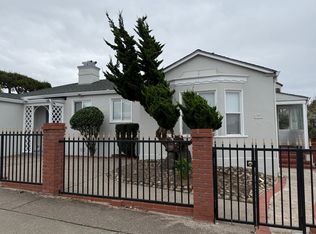LOCATION: 116 Coleman St, San Francisco (The Shipyard)
RENTWISE PRESENTS: A beautifully upgraded 2-bedroom, 2-bathroom townhome in the heart of The Shipyardwhere modern design meets unbeatable convenience and vibrant community living.
PROPERTY HIGHLIGHTS
* Spacious Layout: Two generously sized bedrooms, including a luxurious primary suite with a private en-suite bath.
* Modern Open Concept: Seamless flow between the kitchen, dining, and living areasideal for entertaining or relaxing.
* Designer Kitchen: Outfitted with stainless steel appliances, a gas range, and a large center island with seating.
* Stylish Interiors: Gleaming hardwood floors throughout the main living area add warmth and sophistication.
* Convenient Laundry: In-unit washer and dryer located in a dedicated space off the garage.
* Private Garage: Oversized 1.5-car garage provides secure parking and additional storage space.
PRIME SHIPYARD LOCATION
* Commuter Friendly: Quick access to highways 101 & 280get to downtown, SFO, or Silicon Valley with ease.
* Easy Transit: A short walk to the Muni T-line and convenient community shuttle access to downtown SF.
* Outdoor Lifestyle: Surrounded by landscaped walking and biking trails for active living.
* Urban Access: Just a 30-minute bike ride to the heart of downtown San Francisco.
RENTAL TERMS
* Rent: $4,400/month
* Security Deposit: $4,400
* Availability: Available Now
* Utilities: Tenants responsible for all utilities
* Pet Policy: Pets considered with prior review and additional deposit
BENEFITS OF RENTING WITH RENTWISE
* Easy online rent payment made through a secure online portal
* Online maintenance requests and a 24/7 maintenance hotline
* Personalized service from professional and responsive property managers
HOW TO APPLY
* Click "Apply Here" on the top of the page
* Select the property from the list
* Click "Apply Here"
APPLICATION REQUIREMENTS
* All applicants must view unit before applications will be processed. No special treatment for applications received prior to viewing the unit.
* Applicants must provide a copy of their photo ID
* Applicants must provide proof of income (last two most recent pay stubs/offer letter/etc.)
* Application fee must be submitted with application
LISTING PRESENTED BY:
RentWise Property Management, Inc
Corp DRE# 02172261
Brandon Temple
DRE# 01397693
All information deemed reliable but not guaranteed. Agent not responsible for errors or omissions of data listed in advertisement. Buyer to verify all information through their own resources.
Townhouse for rent
$4,400/mo
116 Coleman St, San Francisco, CA 94124
2beds
1,302sqft
Price may not include required fees and charges.
Townhouse
Available now
Cats, small dogs OK
-- A/C
In unit laundry
Attached garage parking
Central
What's special
Designer kitchenStylish interiorsLuxurious primary suiteModern open conceptSpacious layoutStainless steel appliancesGleaming hardwood floors
- 74 days
- on Zillow |
- -- |
- -- |
Travel times
Renting now? Get $1,000 closer to owning
Unlock a $400 renter bonus, plus up to a $600 savings match when you open a Foyer+ account.
Offers by Foyer; terms for both apply. Details on landing page.
Facts & features
Interior
Bedrooms & bathrooms
- Bedrooms: 2
- Bathrooms: 2
- Full bathrooms: 2
Heating
- Central
Appliances
- Included: Dishwasher, Dryer, Range Oven, Refrigerator, Washer
- Laundry: In Unit
Features
- Range/Oven
Interior area
- Total interior livable area: 1,302 sqft
Video & virtual tour
Property
Parking
- Parking features: Attached
- Has attached garage: Yes
- Details: Contact manager
Features
- Exterior features: Garbage included in rent, Heating system: central, No Utilities included in rent, Range/Oven
Details
- Parcel number: 4591C446
Construction
Type & style
- Home type: Townhouse
- Property subtype: Townhouse
Utilities & green energy
- Utilities for property: Garbage
Building
Management
- Pets allowed: Yes
Community & HOA
Location
- Region: San Francisco
Financial & listing details
- Lease term: Contact For Details
Price history
| Date | Event | Price |
|---|---|---|
| 7/22/2025 | Listed for rent | $4,400$3/sqft |
Source: Zillow Rentals | ||
| 7/13/2025 | Listing removed | $749,000$575/sqft |
Source: | ||
| 6/1/2025 | Price change | $749,000-5.1%$575/sqft |
Source: | ||
| 4/4/2025 | Listed for sale | $789,000-8.9%$606/sqft |
Source: | ||
| 3/6/2025 | Listing removed | $4,400$3/sqft |
Source: Zillow Rentals | ||

