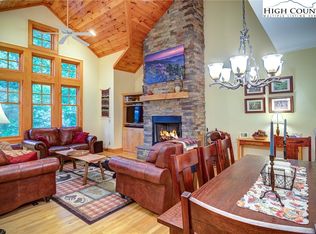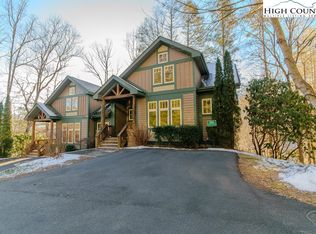Sold for $836,000
$836,000
116 Copper Hills #16B, Boone, NC 28607
4beds
2,409sqft
Townhouse
Built in 2008
1,742.4 Square Feet Lot
$821,400 Zestimate®
$347/sqft
$2,906 Estimated rent
Home value
$821,400
$690,000 - $986,000
$2,906/mo
Zestimate® history
Loading...
Owner options
Explore your selling options
What's special
Spacious 4BR|3.5BA townhome in original Echota that has been well-maintained and natural, treehouse-like setting. The open living area boasts hardwood floors, soaring vaulted ceilings with expansive windows, floor-to-ceiling stacked stone gas fireplace and access to the main level covered deck. The well-appointed kitchen features granite countertops, birch cabinetry, stainless steel appliances, pantry and a convenient breakfast bar. Retreat to the main-level primary bedroom with hardwood floors, generous closet space and an ensuite bathroom with soaking tub, tile shower and double vanity. Upstairs are two guest bedrooms with a shared full bathroom, great for family and friends, or use one of the guest bedrooms as a versatile home office or workout room. Downstairs is just as spacious as the rest of the home offering a second living area with access to the lower level deck along with the fourth bedroom and full bathroom. There’s plenty of storage throughout in additional to a basement storage area with platform and shelving. Additional updates include a brand-new HVAC system for all 3 levels (2 units), installed in 2024. Located in the sought-after gated community of Echota, owners enjoy an incredible maintenance-free lifestyle with unparalleled amenities. The community features two clubhouses, 2 outdoor pools, 1 indoor pool, 3 fitness facilities, a 25-acre riverpark, stocked fishing ponds, plus the exciting new owners-only Summit at Echota amenity center with its spectacular outdoor pool, deck, fitness facility, and skybridge.
Zillow last checked: 8 hours ago
Listing updated: July 03, 2025 at 07:10am
Listed by:
Leah Grove (828)963-7600,
Foscoe Realty & Development
Bought with:
Trey Boggs, 275068
Foscoe Realty & Development
Source: High Country AOR,MLS#: 255539 Originating MLS: High Country Association of Realtors Inc.
Originating MLS: High Country Association of Realtors Inc.
Facts & features
Interior
Bedrooms & bathrooms
- Bedrooms: 4
- Bathrooms: 4
- Full bathrooms: 3
- 1/2 bathrooms: 1
Heating
- Electric, Heat Pump
Cooling
- Heat Pump
Appliances
- Included: Dryer, Dishwasher, Electric Range, Microwave Hood Fan, Microwave, Refrigerator, Washer
Features
- Furnished, Vaulted Ceiling(s)
- Basement: Crawl Space
- Number of fireplaces: 1
- Fireplace features: One, Gas, Stone, Vented
- Furnished: Yes
Interior area
- Total structure area: 2,409
- Total interior livable area: 2,409 sqft
- Finished area above ground: 1,834
- Finished area below ground: 575
Property
Parking
- Parking features: Driveway, No Garage, Paved, Private
- Has uncovered spaces: Yes
Features
- Levels: Three Or More
- Stories: 3
- Patio & porch: Composite, Multiple
- Exterior features: Paved Driveway
- Pool features: Community
- Has view: Yes
- View description: Seasonal View, Trees/Woods
- Waterfront features: Pond
Lot
- Size: 1,742 sqft
Details
- Parcel number: 1889304981000
Construction
Type & style
- Home type: Townhouse
- Architectural style: Mountain
- Property subtype: Townhouse
Materials
- Fiber Cement, Wood Frame
- Roof: Architectural,Shingle
Condition
- Year built: 2008
Utilities & green energy
- Sewer: Community/Coop Sewer
- Water: Private
Community & neighborhood
Community
- Community features: Clubhouse, Fitness Center, Fishing, Gated, Pool, River, Long Term Rental Allowed, Short Term Rental Allowed
Location
- Region: Boone
- Subdivision: Echota
HOA & financial
HOA
- Has HOA: Yes
- HOA fee: $1,640 quarterly
Other
Other facts
- Listing terms: Cash,Conventional,New Loan
- Road surface type: Paved
Price history
| Date | Event | Price |
|---|---|---|
| 7/1/2025 | Sold | $836,000-2.8%$347/sqft |
Source: | ||
| 5/31/2025 | Contingent | $860,000$357/sqft |
Source: | ||
| 5/14/2025 | Listed for sale | $860,000+95.5%$357/sqft |
Source: | ||
| 10/23/2017 | Sold | $439,900$183/sqft |
Source: | ||
Public tax history
Tax history is unavailable.
Neighborhood: 28607
Nearby schools
GreatSchools rating
- 7/10Valle Crucis ElementaryGrades: PK-8Distance: 3.1 mi
- 8/10Watauga HighGrades: 9-12Distance: 7.3 mi
Schools provided by the listing agent
- Elementary: Valle Crucis
- High: Watauga
Source: High Country AOR. This data may not be complete. We recommend contacting the local school district to confirm school assignments for this home.
Get pre-qualified for a loan
At Zillow Home Loans, we can pre-qualify you in as little as 5 minutes with no impact to your credit score.An equal housing lender. NMLS #10287.

