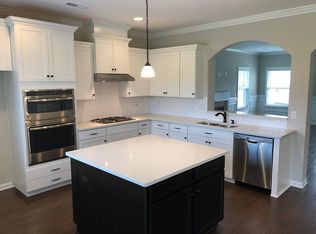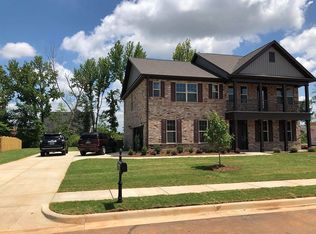Beautifully maintained home in Madison City School District. With 5 Beds, 4Baths, 2 Living Rooms, and a bonus room you won't run out of room! The upgraded chefs kitchen w/ natural gas range, open floor plan, hard woods throughout main living areas, tankless hot water-heater, and sprinkler system are just a few amenities that make this house easy to call home! Entertain in your private, low maintenance, fenced in backyard while still enjoying all of the neighborhood amenities such as a pool, clubhouse, playground, & walking trails. When you're not at home shopping, dining and entertainment are only a few minutes. This home is also convenient to Research Park and Redstone Arsenal!
This property is off market, which means it's not currently listed for sale or rent on Zillow. This may be different from what's available on other websites or public sources.


