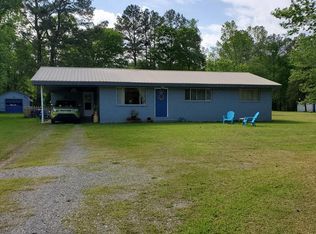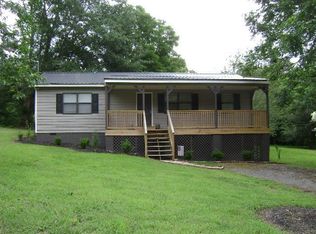Lovely 3 bedroom/ 2 bath Clayton Built Home with approx. 1792 sqft situated on a nice level corner lot. Bright & cheerful open floor plan. Large family room comes with cozy stone fireplace. Separate bedroom plan comes with walk-in closets in ALL of the bedrooms. Spacious updated kitchen comes with all appliances. Separate dining room & laundry room. Also! if that wasn't enough, home also features a large covered front porch & a 13'x20' fully functional workshop. All of this for under 80k. Hurry, this home truly will not last! Does not qualify for FHA loan.
This property is off market, which means it's not currently listed for sale or rent on Zillow. This may be different from what's available on other websites or public sources.

