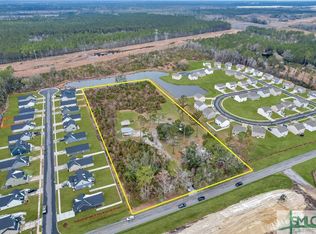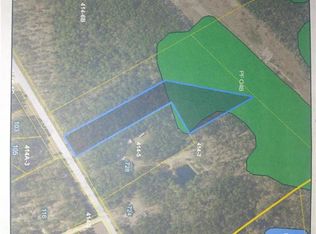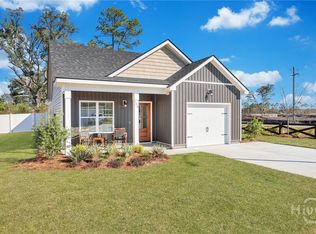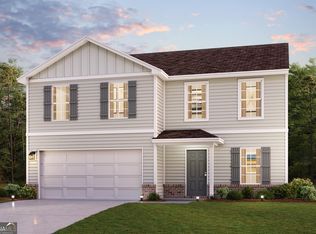Closed
$320,000
116 Cravey Ln, Rincon, GA 31326
3beds
1,350sqft
Single Family Residence
Built in 2024
7,405.2 Square Feet Lot
$311,900 Zestimate®
$237/sqft
$2,103 Estimated rent
Home value
$311,900
$278,000 - $349,000
$2,103/mo
Zestimate® history
Loading...
Owner options
Explore your selling options
What's special
Practically New and Packed with Charm! Step into easy living with this beautifully updated ranch-style home. Enjoy 1,350 square feet of thoughtfully designed living space -where soaring vaulted ceilings and an open-concept layout create a spacious yet welcoming feel. The kitchen is a standout, featuring sleek stainless steel appliances, granite countertops, recessed lighting, gorgeous custom cabinetry with plenty of storage, plus a generous walk-in pantry that checks every box. Luxury Vinyl Plank Flooring & Elegant Trim throughout. Tucked off the oversized one-car garage, you'll find a separate laundry room and a custom drop zone in the mudroom-perfect for keeping things neat and organized. Each of the two secondary bedrooms offers ample space and its own closet, sharing a bright full bath with a classic tub/shower combo. The private primary suite is designed to impress with tray ceilings, double vanities, a walk-in shower, and a large walk-in closet for ultimate comfort. Out back, enjoy a privacy-fenced yard that's perfect for playdates, BBQs, or your morning coffee moment. This home is move-in ready and ready to welcome you. Come see how style, space, and smart features all come together in one unforgettable package!
Zillow last checked: 8 hours ago
Listing updated: September 30, 2025 at 10:34am
Listed by:
Linda Proctor 912-509-6840,
Next Move Real Estate,
Dianna M Jenkins 912-308-7408,
Next Move Real Estate
Bought with:
Shannon Patrick, 428051
Coast & Country Real Estate Experts
Source: GAMLS,MLS#: 10574777
Facts & features
Interior
Bedrooms & bathrooms
- Bedrooms: 3
- Bathrooms: 2
- Full bathrooms: 2
- Main level bathrooms: 2
- Main level bedrooms: 3
Kitchen
- Features: Country Kitchen
Heating
- Central, Electric
Cooling
- Central Air, Electric
Appliances
- Included: Disposal, Electric Water Heater, Microwave
- Laundry: Other
Features
- Double Vanity, Tray Ceiling(s), Vaulted Ceiling(s)
- Flooring: Vinyl
- Windows: Double Pane Windows
- Basement: None
- Attic: Pull Down Stairs
- Has fireplace: No
Interior area
- Total structure area: 1,350
- Total interior livable area: 1,350 sqft
- Finished area above ground: 1,350
- Finished area below ground: 0
Property
Parking
- Parking features: Attached, Garage Door Opener
- Has attached garage: Yes
Accessibility
- Accessibility features: Accessible Doors
Features
- Levels: One
- Stories: 1
- Patio & porch: Patio
- Fencing: Fenced,Privacy
Lot
- Size: 7,405 sqft
- Features: Private
Details
- Parcel number: 0414B014
Construction
Type & style
- Home type: SingleFamily
- Architectural style: Country/Rustic
- Property subtype: Single Family Residence
Materials
- Vinyl Siding
- Foundation: Slab
- Roof: Composition
Condition
- Resale
- New construction: No
- Year built: 2024
Utilities & green energy
- Sewer: Public Sewer
- Water: Public
- Utilities for property: Cable Available, Underground Utilities
Green energy
- Energy efficient items: Thermostat, Windows
Community & neighborhood
Community
- Community features: Sidewalks, Street Lights
Location
- Region: Rincon
- Subdivision: PINEBROOK
HOA & financial
HOA
- Has HOA: Yes
- HOA fee: $250 annually
- Services included: Other
Other
Other facts
- Listing agreement: Exclusive Right To Sell
- Listing terms: Cash,Conventional,FHA,USDA Loan,VA Loan
Price history
| Date | Event | Price |
|---|---|---|
| 9/30/2025 | Sold | $320,000-3%$237/sqft |
Source: | ||
| 7/31/2025 | Listed for sale | $329,900+16.9%$244/sqft |
Source: | ||
| 7/2/2024 | Sold | $282,257$209/sqft |
Source: Agent Provided Report a problem | ||
| 1/29/2024 | Pending sale | $282,257$209/sqft |
Source: | ||
| 8/2/2023 | Listed for sale | $282,257$209/sqft |
Source: | ||
Public tax history
Tax history is unavailable.
Neighborhood: 31326
Nearby schools
GreatSchools rating
- 7/10Blandford Elementary SchoolGrades: PK-5Distance: 2 mi
- 7/10Effingham County Middle SchoolGrades: 6-8Distance: 6.8 mi
- 6/10Effingham County High SchoolGrades: 9-12Distance: 6.7 mi
Schools provided by the listing agent
- Elementary: Blandford
- Middle: South Effingham
- High: South Effingham
Source: GAMLS. This data may not be complete. We recommend contacting the local school district to confirm school assignments for this home.
Get pre-qualified for a loan
At Zillow Home Loans, we can pre-qualify you in as little as 5 minutes with no impact to your credit score.An equal housing lender. NMLS #10287.
Sell with ease on Zillow
Get a Zillow Showcase℠ listing at no additional cost and you could sell for —faster.
$311,900
2% more+$6,238
With Zillow Showcase(estimated)$318,138



