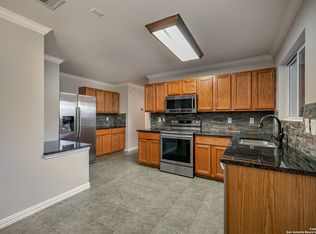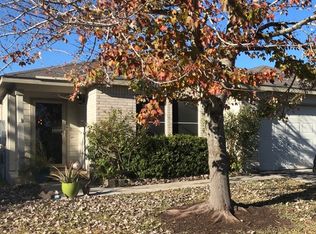Sold on 04/30/25
Price Unknown
116 Crest Bluff, Cibolo, TX 78108
3beds
1,608sqft
Single Family Residence
Built in 2004
5,662.8 Square Feet Lot
$247,600 Zestimate®
$--/sqft
$1,737 Estimated rent
Home value
$247,600
$235,000 - $260,000
$1,737/mo
Zestimate® history
Loading...
Owner options
Explore your selling options
What's special
Stunning Three-Bedroom, Two-Bathroom Home in the Heart of Cibolo. This beautifully designed open-floor plan home offers modern comfort and functionality, making it the perfect place to call home. Step into the inviting living room, where the gorgeous vinyl plank flooring flows seamlessly throughout the common areas. The expansive living space includes a spacious nook, ideal for a large TV and media console, and is open to the kitchen, creating an ideal layout for entertaining guests. The kitchen is equipped with ample cabinetry and all the essential appliances, including a sleek stainless steel refrigerator. The master suite is thoughtfully positioned for privacy, separated from the secondary bedrooms, and features an elegant tray ceiling. The attached en-suite bathroom includes a single vanity and a convenient tub/shower combo. The two secondary bedrooms are generously sized and come complete with ceiling fans for added comfort. With easy access to I-35, Loop 1604, and a short drive to Randolph AFB, this home combines style and convenience in a fantastic location. This home is a must-see - schedule a showing today!
Zillow last checked: 8 hours ago
Listing updated: May 05, 2025 at 03:55pm
Listed by:
Robert Simmonds TREC #522329 (210) 651-9300,
Simmonds Real Estate Inc.
Source: LERA MLS,MLS#: 1840343
Facts & features
Interior
Bedrooms & bathrooms
- Bedrooms: 3
- Bathrooms: 2
- Full bathrooms: 2
Primary bedroom
- Features: Split, Walk-In Closet(s), Full Bath
- Area: 240
- Dimensions: 16 x 15
Bedroom 2
- Area: 165
- Dimensions: 15 x 11
Bedroom 3
- Area: 132
- Dimensions: 12 x 11
Primary bathroom
- Features: Tub/Shower Combo, Single Vanity
- Area: 72
- Dimensions: 9 x 8
Dining room
- Area: 128
- Dimensions: 16 x 8
Family room
- Area: 240
- Dimensions: 16 x 15
Kitchen
- Area: 192
- Dimensions: 16 x 12
Heating
- Central, Electric
Cooling
- Central Air
Appliances
- Included: Self Cleaning Oven, Microwave, Range, Refrigerator, Disposal, Dishwasher, Plumbed For Ice Maker, Electric Water Heater, Electric Cooktop
- Laundry: Washer Hookup, Dryer Connection
Features
- One Living Area, Liv/Din Combo, Eat-in Kitchen, Two Eating Areas, Utility Room Inside, Open Floorplan, High Speed Internet, Ceiling Fan(s)
- Flooring: Carpet, Vinyl
- Windows: Window Coverings
- Has basement: No
- Has fireplace: No
- Fireplace features: Not Applicable
Interior area
- Total structure area: 1,608
- Total interior livable area: 1,608 sqft
Property
Parking
- Total spaces: 2
- Parking features: Two Car Garage, Attached, Garage Door Opener
- Attached garage spaces: 2
Features
- Levels: One
- Stories: 1
- Patio & porch: Patio
- Pool features: None
- Fencing: Privacy
Lot
- Size: 5,662 sqft
Details
- Parcel number: 1G3626211201900000
Construction
Type & style
- Home type: SingleFamily
- Property subtype: Single Family Residence
Materials
- Brick, Fiber Cement
- Foundation: Slab
- Roof: Composition
Condition
- Pre-Owned
- New construction: No
- Year built: 2004
Details
- Builder name: Centex
Utilities & green energy
- Electric: GVEC
- Gas: N/A
- Sewer: City, Sewer System
- Water: City
- Utilities for property: Cable Available
Community & neighborhood
Security
- Security features: Smoke Detector(s)
Community
- Community features: Playground, Cluster Mail Box, School Bus
Location
- Region: Cibolo
- Subdivision: Willow Bridge
HOA & financial
HOA
- Has HOA: Yes
- HOA fee: $242 annually
- Association name: RIDGE AT WILLOW POINTE HOMEOWNERS ASSOC INC
Other
Other facts
- Listing terms: Conventional,FHA,VA Loan,TX Vet,Cash
Price history
| Date | Event | Price |
|---|---|---|
| 4/30/2025 | Sold | -- |
Source: | ||
| 3/27/2025 | Pending sale | $249,950$155/sqft |
Source: | ||
| 3/20/2025 | Contingent | $249,950$155/sqft |
Source: | ||
| 3/7/2025 | Price change | $249,950-3.8%$155/sqft |
Source: | ||
| 2/6/2025 | Listed for sale | $259,950+57.6%$162/sqft |
Source: | ||
Public tax history
| Year | Property taxes | Tax assessment |
|---|---|---|
| 2025 | -- | $224,221 -10.9% |
| 2024 | $4,916 +2.9% | $251,780 +1.8% |
| 2023 | $4,778 -12.8% | $247,272 -2.9% |
Find assessor info on the county website
Neighborhood: 78108
Nearby schools
GreatSchools rating
- 7/10Elaine S Schlather Intermediate SchoolGrades: 5-6Distance: 0.2 mi
- 6/10Dobie J High SchoolGrades: 7-8Distance: 0.2 mi
- 6/10Byron P Steele Ii High SchoolGrades: 9-12Distance: 2.9 mi
Schools provided by the listing agent
- Elementary: Green Valley
- Middle: Dobie J. Frank
- High: Steele
- District: Schertz-Cibolo-Universal City Isd
Source: LERA MLS. This data may not be complete. We recommend contacting the local school district to confirm school assignments for this home.
Get a cash offer in 3 minutes
Find out how much your home could sell for in as little as 3 minutes with a no-obligation cash offer.
Estimated market value
$247,600
Get a cash offer in 3 minutes
Find out how much your home could sell for in as little as 3 minutes with a no-obligation cash offer.
Estimated market value
$247,600

