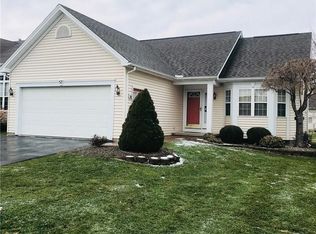Closed
$286,000
116 Creston Ct, Rochester, NY 14612
2beds
1,421sqft
Single Family Residence
Built in 2001
6,098.4 Square Feet Lot
$292,500 Zestimate®
$201/sqft
$2,108 Estimated rent
Home value
$292,500
$275,000 - $310,000
$2,108/mo
Zestimate® history
Loading...
Owner options
Explore your selling options
What's special
Open House 9/13/25 1pm-4pm! Discover an elegant ranch home designed for luxury, comfort, and effortless living! Perfect for a senior seeking upscale amenities without the hassle of a large yard, this residence sits on a manageable patio-sized lot in a pristine, walkable neighborhood! This home includes a large eat-in kitchen with plenty of cabinet space, and granite countertops! Large Family Room with gas fireplace and built in storage shelves! A spacious master suite including master bath with large tub, and first-floor laundry across the hall, make laundry day a breeze! Generous sized second bedroom featuring a double closet for abundant storage. Centrally located main bathroom equipped with a single-lever “one-hand” shower control, and tub. A large 2 car garage with space for storage, freshly sealed driveway, and beautiful deck with covered gazebo are some of the beautiful exterior features! New Furnace and hot water tank recently installed! Open House on 9/13/25 from 1pm-4pm. Delayed Negotiations until 1pm on 9/15/25.
Zillow last checked: 8 hours ago
Listing updated: October 28, 2025 at 06:12am
Listed by:
Ronald Berardi 585-633-4663,
Buckman Corp
Bought with:
Candace M. Messner, 10401344939
Tru Agent Real Estate
Source: NYSAMLSs,MLS#: R1636049 Originating MLS: Rochester
Originating MLS: Rochester
Facts & features
Interior
Bedrooms & bathrooms
- Bedrooms: 2
- Bathrooms: 2
- Full bathrooms: 2
- Main level bathrooms: 2
- Main level bedrooms: 2
Heating
- Gas, Forced Air
Appliances
- Included: Dishwasher, Electric Water Heater, Microwave
- Laundry: Main Level
Features
- Ceiling Fan(s), Entrance Foyer, Eat-in Kitchen, Granite Counters, Bedroom on Main Level, Main Level Primary
- Flooring: Ceramic Tile, Luxury Vinyl, Varies
- Basement: Full
- Number of fireplaces: 1
Interior area
- Total structure area: 1,421
- Total interior livable area: 1,421 sqft
Property
Parking
- Total spaces: 2
- Parking features: Attached, Garage
- Attached garage spaces: 2
Features
- Levels: One
- Stories: 1
- Patio & porch: Deck
- Exterior features: Blacktop Driveway, Deck
Lot
- Size: 6,098 sqft
- Dimensions: 50 x 120
- Features: Rectangular, Rectangular Lot, Residential Lot
Details
- Parcel number: 2628000450100001044000
- Special conditions: Standard
Construction
Type & style
- Home type: SingleFamily
- Architectural style: Ranch
- Property subtype: Single Family Residence
Materials
- Blown-In Insulation, Vinyl Siding
- Foundation: Block
- Roof: Asphalt
Condition
- Resale
- Year built: 2001
Utilities & green energy
- Sewer: Connected
- Water: Connected, Public
- Utilities for property: Electricity Connected, High Speed Internet Available, Sewer Connected, Water Connected
Community & neighborhood
Location
- Region: Rochester
- Subdivision: Legends Villas Sec 06
Other
Other facts
- Listing terms: Cash,Conventional,FHA,VA Loan
Price history
| Date | Event | Price |
|---|---|---|
| 10/22/2025 | Sold | $286,000+6%$201/sqft |
Source: | ||
| 9/17/2025 | Pending sale | $269,900$190/sqft |
Source: | ||
| 9/6/2025 | Listed for sale | $269,900-6.9%$190/sqft |
Source: | ||
| 8/19/2025 | Listing removed | $289,900$204/sqft |
Source: | ||
| 8/12/2025 | Price change | $289,900-9.4%$204/sqft |
Source: | ||
Public tax history
| Year | Property taxes | Tax assessment |
|---|---|---|
| 2024 | -- | $185,500 |
| 2023 | -- | $185,500 +15.9% |
| 2022 | -- | $160,000 |
Find assessor info on the county website
Neighborhood: 14612
Nearby schools
GreatSchools rating
- 6/10Paddy Hill Elementary SchoolGrades: K-5Distance: 1.7 mi
- 5/10Arcadia Middle SchoolGrades: 6-8Distance: 1.5 mi
- 6/10Arcadia High SchoolGrades: 9-12Distance: 1.5 mi
Schools provided by the listing agent
- District: Greece
Source: NYSAMLSs. This data may not be complete. We recommend contacting the local school district to confirm school assignments for this home.
