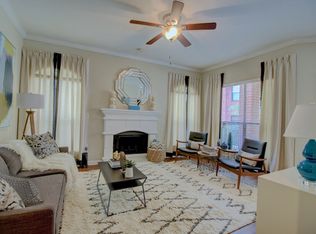Discover the vibrant 55+ lifestyle at Del Webb The Woodlands Martin Ray Plan, where community, comfort, and convenience come beautifully together. Nestled in a secure, gated community, enjoy resort-style amenities like pickleball, tennis, bocce, a fully equipped fitness center, social clubs, walking trails, and meticulously maintained grounds all minutes from premier shopping, dining, and top medical centers. This thoughtfully designed home offers open, airy living spaces, a chef-inspired kitchen with ample storage, a peaceful sunroom, and modern touches throughout. The primary suite features a custom walk-in closet, double sinks, and a walk-in shower designed for ease of use, while guests enjoy their own private bath. Bidets in each bathroom, a generator, and reverse osmosis filtration add exceptional comfort. A fully furnished option is available for $3,500/month Ideal for working professionals on contract seeking a turnkey, stylish home for 1 2 years.
Copyright notice - Data provided by HAR.com 2022 - All information provided should be independently verified.
House for rent
$3,200/mo
116 Dartmoor Ln, Spring, TX 77382
2beds
2,292sqft
Price may not include required fees and charges.
Singlefamily
Available now
Cats, dogs OK
Electric, ceiling fan
In unit laundry
1 Attached garage space parking
Natural gas
What's special
Modern touchesReverse osmosis filtrationPeaceful sunroomOpen airy living spacesCustom walk-in closetChef-inspired kitchenAmple storage
- 4 days
- on Zillow |
- -- |
- -- |
Travel times
Looking to buy when your lease ends?
See how you can grow your down payment with up to a 6% match & 4.15% APY.
Facts & features
Interior
Bedrooms & bathrooms
- Bedrooms: 2
- Bathrooms: 2
- Full bathrooms: 2
Rooms
- Room types: Office, Sun Room
Heating
- Natural Gas
Cooling
- Electric, Ceiling Fan
Appliances
- Included: Dishwasher, Disposal, Dryer, Microwave, Oven, Range, Refrigerator, Washer
- Laundry: In Unit
Features
- Ceiling Fan(s), Primary Bed - 1st Floor, Walk In Closet, Walk-In Closet(s)
- Flooring: Tile
Interior area
- Total interior livable area: 2,292 sqft
Property
Parking
- Total spaces: 1
- Parking features: Attached, Covered
- Has attached garage: Yes
- Details: Contact manager
Features
- Stories: 1
- Exterior features: 1 Living Area, Architecture Style: Traditional, Attached, Back Yard, Clubhouse, Controlled Access, Fitness Center, Formal Dining, Garage Door Opener, Gated, Heating: Gas, Lot Features: Back Yard, Subdivided, Pond, Pool, Primary Bed - 1st Floor, Sprinkler System, Subdivided, Tennis Court(s), Trail(s), Trash, Utility Room, Walk In Closet, Walk-In Closet(s)
Details
- Parcel number: 40230512300
Construction
Type & style
- Home type: SingleFamily
- Property subtype: SingleFamily
Condition
- Year built: 2021
Community & HOA
Community
- Features: Clubhouse, Fitness Center, Gated, Tennis Court(s)
- Senior community: Yes
HOA
- Amenities included: Fitness Center, Pond Year Round, Tennis Court(s)
Location
- Region: Spring
Financial & listing details
- Lease term: Long Term,12 Months
Price history
| Date | Event | Price |
|---|---|---|
| 8/11/2025 | Listed for rent | $3,200$1/sqft |
Source: | ||
![[object Object]](https://photos.zillowstatic.com/fp/3c487027345269d56921bb5ee69de356-p_i.jpg)
