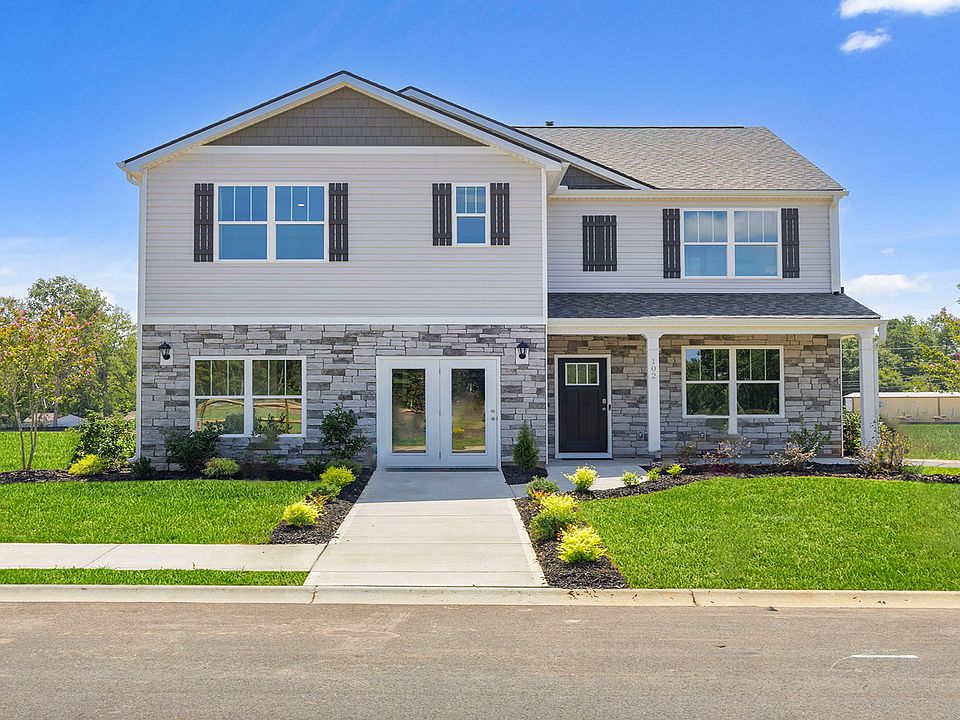Check out 116 Depot Circle one of our stunning new homes in Waverly Station. This home is thoughtfully designed with modern living in mind and features a spacious, single-story layout with three bedrooms, two bathrooms, and a two-car garage. When you step inside, you'll immediately notice the open-concept living space that combines the living room, dining area, and kitchen. The kitchen features stainless steel appliances, a generous pantry, and a large island with a breakfast bar, making it an ideal spot for meal prep or casual meals. The large primary bedroom is a true retreat, complete with a walk-in closet and a luxurious en suite bathroom. The dual vanities, and spacious shower create a spa-like atmosphere, perfect for relaxing after a long day. On the opposite end of the home, you'll find two additional bedrooms and a secondary bathroom, featuring privacy and convenience. At the rear of the home, a covered porch provides a great space for enjoying the outdoors or hosting gatherings. Whether you're looking to unwind or entertain, this home has something for everyone. Pictures are representative.
New construction
$271,900
116 Depot Cir, Greenwood, SC 29646
4beds
1,618sqft
Est.:
Single Family Residence
Built in 2025
7,840.8 Square Feet Lot
$-- Zestimate®
$168/sqft
$42/mo HOA
What's special
Generous pantryStainless steel appliancesOpen-concept living spaceCovered porchSpacious single-story layoutLarge primary bedroomSpacious shower
Call: (864) 550-1705
- 126 days |
- 79 |
- 2 |
Zillow last checked: 8 hours ago
Listing updated: December 04, 2025 at 12:15pm
Listed by:
Trina Montalbano 864-907-7412,
D.R. Horton
Source: MLS Of Greenwood Sc Inc.,MLS#: 133212
Travel times
Schedule tour
Select your preferred tour type — either in-person or real-time video tour — then discuss available options with the builder representative you're connected with.
Facts & features
Interior
Bedrooms & bathrooms
- Bedrooms: 4
- Bathrooms: 3
- Full bathrooms: 2
- 1/2 bathrooms: 1
Primary bedroom
- Level: Main
Primary bathroom
- Features: Full Bath, Shower Only
Heating
- Natural Gas
Cooling
- Central Air, Electric
Appliances
- Included: Dishwasher, Disposal, Gas Range, Gas Oven, Gas Water Heater, Microwave, Smart Thermostat, Tankless Water Heater
Features
- Open Floorplan, Smooth Ceiling(s), Walk-In Closet(s)
- Flooring: Carpet, Luxury Vinyl
- Windows: Insulated Windows
- Basement: None
- Attic: Pull Down Stairs
- Has fireplace: Yes
- Fireplace features: Gas, Gas Log
Interior area
- Total structure area: 1,618
- Total interior livable area: 1,618 sqft
Video & virtual tour
Property
Parking
- Total spaces: 2
- Parking features: 2 Car, Attached
- Garage spaces: 2
Accessibility
- Accessibility features: None
Features
- Patio & porch: Covered, Front Porch, Patio
- Fencing: None
Lot
- Size: 7,840.8 Square Feet
- Features: Level
Details
- Parcel number: 6856843192
Construction
Type & style
- Home type: SingleFamily
- Architectural style: Craftsman
- Property subtype: Single Family Residence
Materials
- Stone, Vinyl Siding
- Foundation: Slab
- Roof: Architectural
Condition
- New construction: Yes
- Year built: 2025
Details
- Builder name: D.R. Horton
Utilities & green energy
- Utilities for property: Natural Gas Connected, Sewer Connected, Water Connected
Community & HOA
Community
- Features: Common Areas, Street Lights
- Security: Smoke-Heat Detector
- Subdivision: Waverly Station
HOA
- Has HOA: Yes
- Services included: Restrictive Covenants, Street Lights
- HOA fee: $500 annually
Location
- Region: Greenwood
Financial & listing details
- Price per square foot: $168/sqft
- Date on market: 8/5/2025
- Listing terms: Cash,Conventional,FHA,VA Loan
About the community
Welcome to Waverly Station, a new home community in Greenwood, South Carolina. This community is currently offering 7 floorplans that range from 1,618-2,820 square feet, single-story to two-story with 3 to 5 bedrooms, up to 3.5 bathrooms, and 2 car garages.
Upon entering the homes, you'll immediately appreciate the meticulous attention to detail and premium finishes throughout. The kitchen features elegant birch cabinetry, granite countertops, and stainless-steel appliances, creating an ideal space for any chef. LED lighting adds a modern touch while fostering a warm ambiance.
The professionally landscaped yards are designed for low maintenance. The exterior is equally impressive, boasting durable 25-year fiberglass shingle roofing, a combination of vinyl, brick, and stone siding, and a rear patio for outdoor enjoyment.
Each home in this community is equipped with smart home technology, providing effortless control over various aspects of your living space. Whether adjusting the thermostat or setting the alarm, convenience is always within reach.
Located in the heart of Greenwood, this community offers easy access to major roads and is in close proximity to restaurants, grocery stores, and other amenities. Waverly Station is near Woodfields Elementary School, Brewer Middle School, and Greenwood High School. Additionally, historic landmarks like the Ninety-Six National Historic Site and Old Greenwood Cemetery, along with family-friendly destinations such as Lake Greenwood and Emerald Farm, are just a short drive away.
With its open layout, modern features, and prime location, Waverly Station is a true gem. Don't miss the chance to make it your home-schedule a tour today!
Source: DR Horton

