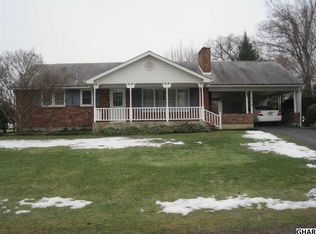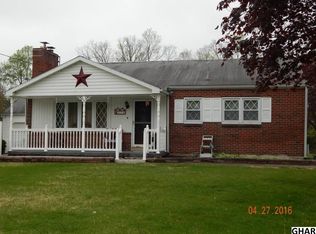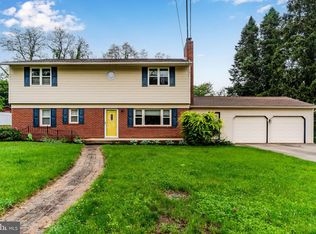Sold for $280,000
$280,000
116 Diller Rd, New Cumberland, PA 17070
3beds
1,375sqft
Single Family Residence
Built in 1954
0.49 Acres Lot
$284,500 Zestimate®
$204/sqft
$1,673 Estimated rent
Home value
$284,500
$267,000 - $304,000
$1,673/mo
Zestimate® history
Loading...
Owner options
Explore your selling options
What's special
Enjoy this delightful, well-maintained 3-bedroom Ranch home, situated on a generous nearly half-acre lot in conveniently located Fairview Township, West Shore Schools. Enter into a classic living room with wood burning fireplace and hardwood floors, also featured in all three bedrooms! The kitchen features oak cabinetry, an electric range/oven, built-in microwave, dishwasher, and refrigerator. Eat in area with chandelier with side door entry to the comfortable screened in porch-perfect for relaxing or easily convert it back to a 1-car garage as the garage door is already in place. The full tile bathroom retains vintage charm with vinyl flooring and a tub/shower combo. Additional bonus space for entertaining in the partially finished lower level, highlighted by new vinyl flooring, built-in cabinetry, and adjoining dedicated laundry room. Recent updates include a new boiler for hot water baseboard heat, and a newer electric water heater. Equipped with central air, too! The seller is offering a 1-year HSA Warranty at settlement for buyer's peace of mind. This home combines comfort, function, and value, all in a convenient location with easy access to I-83—schedule your tour today!
Zillow last checked: 8 hours ago
Listing updated: August 06, 2025 at 03:50am
Listed by:
JOHN HOLTZMAN 717-319-0440,
Howard Hanna Company-Harrisburg,
Co-Listing Agent: Raymond J Davis Jr. 717-497-5703,
Howard Hanna Company-Harrisburg
Bought with:
Bruce Smeltz, RS333621
Iron Valley Real Estate of Lancaster
Source: Bright MLS,MLS#: PAYK2085164
Facts & features
Interior
Bedrooms & bathrooms
- Bedrooms: 3
- Bathrooms: 1
- Full bathrooms: 1
- Main level bathrooms: 1
- Main level bedrooms: 3
Bedroom 1
- Features: Flooring - HardWood
- Level: Main
Bedroom 2
- Features: Flooring - HardWood
- Level: Main
Bedroom 3
- Features: Flooring - HardWood
- Level: Main
Bathroom 1
- Features: Flooring - Vinyl
- Level: Main
Family room
- Features: Flooring - Vinyl
- Level: Lower
Kitchen
- Features: Flooring - Vinyl, Eat-in Kitchen
- Level: Main
Laundry
- Level: Lower
Living room
- Features: Flooring - HardWood, Fireplace - Wood Burning
- Level: Main
Screened porch
- Features: Flooring - Carpet
- Level: Main
Heating
- Forced Air, Oil
Cooling
- Central Air, Electric
Appliances
- Included: Oven/Range - Electric, Microwave, Dishwasher, Washer, Dryer, Electric Water Heater
- Laundry: Laundry Room
Features
- Basement: Full,Partially Finished
- Number of fireplaces: 1
Interior area
- Total structure area: 1,375
- Total interior livable area: 1,375 sqft
- Finished area above ground: 975
- Finished area below ground: 400
Property
Parking
- Total spaces: 3
- Parking features: Garage Faces Front, Driveway, Off Street, Attached
- Attached garage spaces: 1
- Uncovered spaces: 2
Accessibility
- Accessibility features: 2+ Access Exits
Features
- Levels: One
- Stories: 1
- Patio & porch: Screened Porch
- Pool features: None
Lot
- Size: 0.49 Acres
Details
- Additional structures: Above Grade, Below Grade
- Parcel number: 270000400560000000
- Zoning: RESIDENTIAL
- Special conditions: Standard
Construction
Type & style
- Home type: SingleFamily
- Architectural style: Ranch/Rambler
- Property subtype: Single Family Residence
Materials
- Brick
- Foundation: Block
- Roof: Architectural Shingle
Condition
- New construction: No
- Year built: 1954
Utilities & green energy
- Sewer: Public Sewer
- Water: Public
Community & neighborhood
Location
- Region: New Cumberland
- Subdivision: Fairview Terrace
- Municipality: FAIRVIEW TWP
Other
Other facts
- Listing agreement: Exclusive Right To Sell
- Listing terms: Cash,Conventional,FHA,PHFA,VA Loan
- Ownership: Fee Simple
Price history
| Date | Event | Price |
|---|---|---|
| 8/5/2025 | Sold | $280,000+19.1%$204/sqft |
Source: | ||
| 7/7/2025 | Pending sale | $235,000$171/sqft |
Source: | ||
| 7/5/2025 | Listed for sale | $235,000$171/sqft |
Source: | ||
Public tax history
| Year | Property taxes | Tax assessment |
|---|---|---|
| 2025 | $3,066 +5.6% | $117,110 |
| 2024 | $2,903 | $117,110 |
| 2023 | $2,903 +9.6% | $117,110 |
Find assessor info on the county website
Neighborhood: 17070
Nearby schools
GreatSchools rating
- 5/10Fairview El SchoolGrades: K-5Distance: 0.7 mi
- 7/10Allen Middle SchoolGrades: 6-8Distance: 3.1 mi
- 7/10Cedar Cliff High SchoolGrades: 9-12Distance: 2.3 mi
Schools provided by the listing agent
- District: West Shore
Source: Bright MLS. This data may not be complete. We recommend contacting the local school district to confirm school assignments for this home.
Get pre-qualified for a loan
At Zillow Home Loans, we can pre-qualify you in as little as 5 minutes with no impact to your credit score.An equal housing lender. NMLS #10287.
Sell with ease on Zillow
Get a Zillow Showcase℠ listing at no additional cost and you could sell for —faster.
$284,500
2% more+$5,690
With Zillow Showcase(estimated)$290,190


