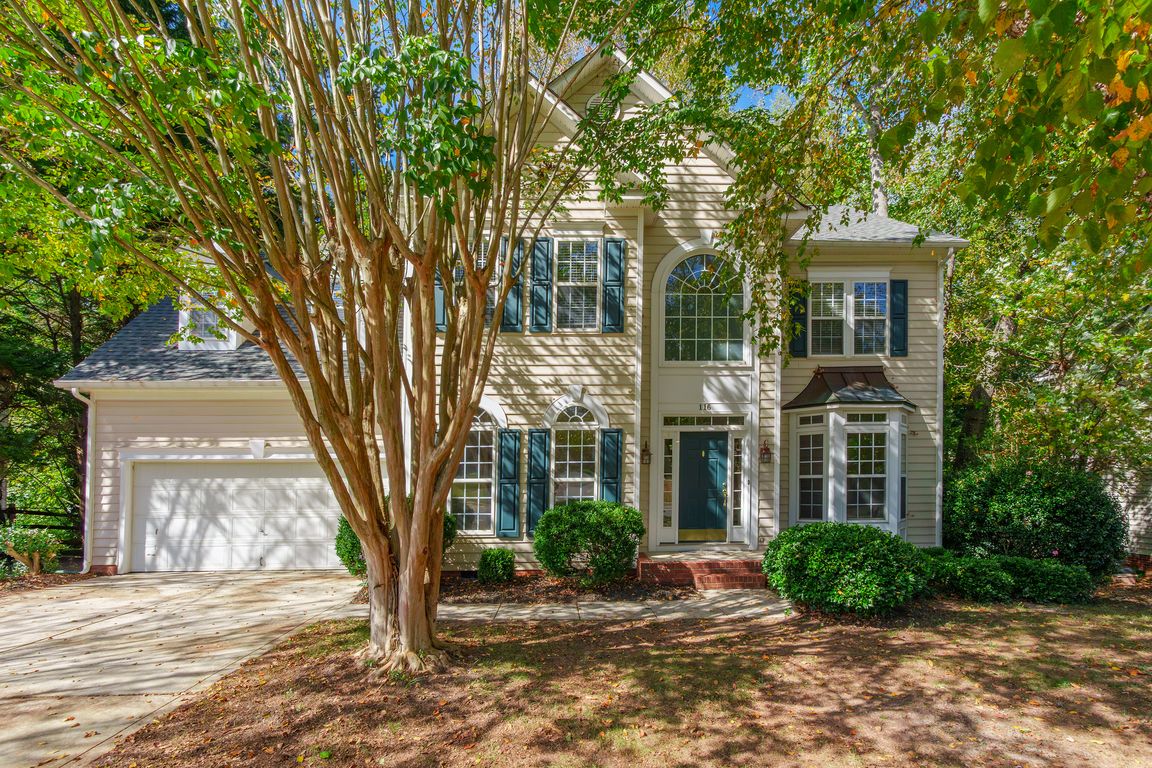
ActivePrice cut: $10K (11/20)
$485,000
4beds
2,662sqft
116 Doby Creek Ct, Fort Mill, SC 29715
4beds
2,662sqft
Single family residence
Built in 1999
0.35 Acres
2 Attached garage spaces
$182 price/sqft
$330 annually HOA fee
What's special
Beautifully maintained homePartially wooded lotFresh interior paintNew carpetSurrounded by natureGleaming hardwood floors
Welcome to 116 Doby Creek Court! Charming retreat tucked away on a peaceful partially wooded lot! This beautifully maintained home offers the perfect blend of comfort and style with fresh interior paint, new carpet, gleaming hardwood floors, and natural light pouring through every room. Enjoy the privacy of your tree-lined backyard ...
- 34 days |
- 2,442 |
- 164 |
Likely to sell faster than
Source: Canopy MLS as distributed by MLS GRID,MLS#: 4314924
Travel times
Living Room
Kitchen
Primary Bedroom
Zillow last checked: 8 hours ago
Listing updated: November 20, 2025 at 09:48am
Listing Provided by:
William Pratt harrison@stephencooley.com,
Stephen Cooley Real Estate
Source: Canopy MLS as distributed by MLS GRID,MLS#: 4314924
Facts & features
Interior
Bedrooms & bathrooms
- Bedrooms: 4
- Bathrooms: 3
- Full bathrooms: 2
- 1/2 bathrooms: 1
Primary bedroom
- Features: Ceiling Fan(s), Walk-In Closet(s)
- Level: Upper
Bedroom s
- Level: Upper
Bedroom s
- Level: Upper
Bedroom s
- Level: Upper
Bathroom half
- Level: Main
Bathroom full
- Level: Upper
Bathroom full
- Level: Upper
Dining room
- Level: Main
Kitchen
- Level: Main
Laundry
- Level: Main
Living room
- Level: Main
Heating
- Natural Gas
Cooling
- Central Air
Appliances
- Included: Dishwasher, Microwave, Refrigerator
- Laundry: Laundry Room, Main Level
Features
- Has basement: No
- Fireplace features: Great Room
Interior area
- Total structure area: 2,662
- Total interior livable area: 2,662 sqft
- Finished area above ground: 2,662
- Finished area below ground: 0
Video & virtual tour
Property
Parking
- Total spaces: 2
- Parking features: Attached Garage, Garage on Main Level
- Attached garage spaces: 2
Features
- Levels: Two
- Stories: 2
- Patio & porch: Patio
Lot
- Size: 0.35 Acres
Details
- Parcel number: 0201801048
- Zoning: res
- Special conditions: Standard
Construction
Type & style
- Home type: SingleFamily
- Property subtype: Single Family Residence
Materials
- Wood
- Foundation: Slab
Condition
- New construction: No
- Year built: 1999
Utilities & green energy
- Sewer: Public Sewer
- Water: City
Community & HOA
Community
- Features: Sidewalks, Street Lights, Walking Trails
- Subdivision: Whitegrove
HOA
- Has HOA: Yes
- HOA fee: $330 annually
- HOA name: Red Rock Management
- HOA phone: 888-757-3376
Location
- Region: Fort Mill
Financial & listing details
- Price per square foot: $182/sqft
- Tax assessed value: $278,656
- Annual tax amount: $2,688
- Date on market: 10/22/2025
- Cumulative days on market: 121 days
- Listing terms: Cash,Conventional,FHA,VA Loan
- Road surface type: Concrete, Paved