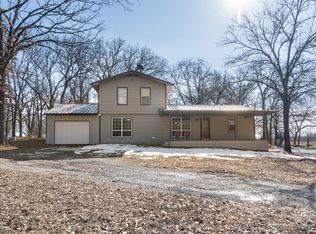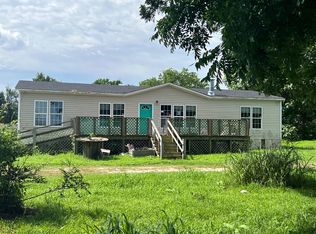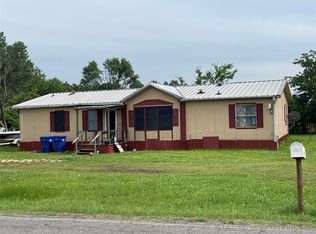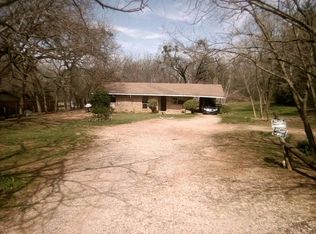Turnkey 2001-built 3-bedroom, 2-bath home in small-town Coleman! Whether you’re looking for an affordable primary home or a rental-ready investment, this one fits. Durable finishes, open layout, and low-maintenance yard. As a rental, it is ready to rent and is an excellent income property opportunity. Vacant, clean, and simple to show — make your move today.
For sale
$119,000
116 E 5th St, Coleman, OK 73432
3beds
1,125sqft
Est.:
Single Family Residence
Built in 2001
0.27 Acres Lot
$114,900 Zestimate®
$106/sqft
$-- HOA
What's special
Durable finishesOpen layoutLow-maintenance yard
- 145 days |
- 69 |
- 4 |
Zillow last checked: 8 hours ago
Listing updated: November 05, 2025 at 07:46am
Listed by:
Jimmy Pena 580-380-8271,
REAL Brokers LLC
Source: MLS Technology, Inc.,MLS#: 2530778 Originating MLS: MLS Technology
Originating MLS: MLS Technology
Tour with a local agent
Facts & features
Interior
Bedrooms & bathrooms
- Bedrooms: 3
- Bathrooms: 2
- Full bathrooms: 2
Heating
- Central, Electric
Cooling
- Central Air
Appliances
- Included: Dishwasher, Electric Water Heater, Oven, Range, Stove
Features
- Laminate Counters, Other, Ceiling Fan(s)
- Flooring: Carpet, Vinyl
- Windows: Aluminum Frames
- Basement: None,Crawl Space
- Has fireplace: No
Interior area
- Total structure area: 1,125
- Total interior livable area: 1,125 sqft
Property
Features
- Levels: One
- Stories: 1
- Patio & porch: Deck
- Exterior features: None
- Pool features: None
- Fencing: Chain Link
Lot
- Size: 0.27 Acres
- Features: None
Details
- Additional structures: Storage
- Parcel number: 80001046000
Construction
Type & style
- Home type: SingleFamily
- Architectural style: Ranch
- Property subtype: Single Family Residence
Materials
- Vinyl Siding, Wood Frame
- Foundation: Crawlspace
- Roof: Metal
Condition
- Year built: 2001
Utilities & green energy
- Sewer: Septic Tank
- Water: Rural
- Utilities for property: Unknown
Community & HOA
Community
- Security: No Safety Shelter
- Subdivision: Johnston Co Unplatted
HOA
- Has HOA: No
Location
- Region: Coleman
Financial & listing details
- Price per square foot: $106/sqft
- Tax assessed value: $76,946
- Annual tax amount: $588
- Date on market: 7/17/2025
- Cumulative days on market: 225 days
- Listing terms: Conventional,FHA,USDA Loan,VA Loan
Estimated market value
$114,900
$109,000 - $121,000
$1,043/mo
Price history
Price history
| Date | Event | Price |
|---|---|---|
| 10/2/2025 | Listed for rent | $1,100$1/sqft |
Source: MLS Technology, Inc. #2541865 Report a problem | ||
| 8/1/2025 | Listed for sale | $119,000$106/sqft |
Source: | ||
| 7/28/2025 | Pending sale | $119,000$106/sqft |
Source: | ||
| 7/17/2025 | Listed for sale | $119,000$106/sqft |
Source: | ||
| 7/10/2025 | Listing removed | $119,000$106/sqft |
Source: | ||
Public tax history
Public tax history
| Year | Property taxes | Tax assessment |
|---|---|---|
| 2024 | $588 +5.6% | $8,433 +5% |
| 2023 | $557 +1.6% | $8,031 +5% |
| 2022 | $548 +6% | $7,649 +5% |
Find assessor info on the county website
BuyAbility℠ payment
Est. payment
$558/mo
Principal & interest
$461
Property taxes
$55
Home insurance
$42
Climate risks
Neighborhood: 73432
Nearby schools
GreatSchools rating
- 7/10Coleman Elementary SchoolGrades: PK-8Distance: 0.2 mi
- 7/10Coleman High SchoolGrades: 9-12Distance: 0.2 mi
Schools provided by the listing agent
- Elementary: Coleman
- High: Coleman
- District: Coleman - Sch Dist (V61)
Source: MLS Technology, Inc.. This data may not be complete. We recommend contacting the local school district to confirm school assignments for this home.
- Loading
- Loading




