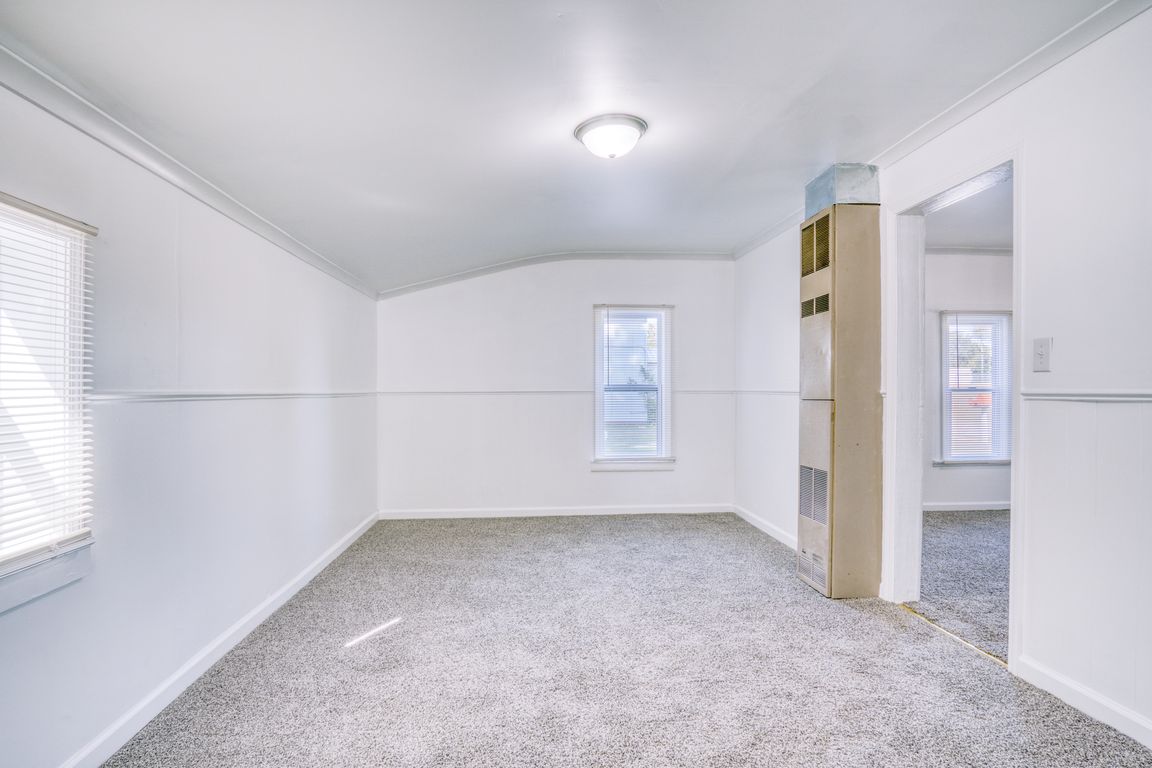
ActivePrice cut: $6.74K (10/29)
$128,088
2beds
957sqft
116 E 8th St, Evart, MI 49631
2beds
957sqft
Single family residence
4,356 sqft
No data
$134 price/sqft
What's special
Tasteful improvementsAppealing curb appeal
Welcome to 116 E 8th Street in the city of Evart! This charming and well-maintained home is pre-certified, giving buyers extra peace of mind with a completed home inspection and a home warranty included. Inside, you'll find a bright and inviting layout with tasteful updates throughout. The home offers comfortable living ...
- 85 days |
- 226 |
- 8 |
Source: MichRIC,MLS#: 25045483
Travel times
Family Room
Kitchen
Bedroom
Zillow last checked: 8 hours ago
Listing updated: November 13, 2025 at 10:16am
Listed by:
Mary Peacock 231-250-3355,
Peacock Real Estate 231-856-4456
Source: MichRIC,MLS#: 25045483
Facts & features
Interior
Bedrooms & bathrooms
- Bedrooms: 2
- Bathrooms: 1
- Full bathrooms: 1
- Main level bedrooms: 2
Primary bedroom
- Level: Main
- Area: 102.66
- Dimensions: 11.80 x 8.70
Primary bathroom
- Level: Main
- Area: 48.5
- Dimensions: 11.80 x 4.11
Dining room
- Level: Main
- Area: 194.74
- Dimensions: 18.20 x 10.70
Kitchen
- Level: Main
- Area: 166.77
- Dimensions: 15.30 x 10.90
Laundry
- Level: Main
- Area: 111.15
- Dimensions: 11.70 x 9.50
Living room
- Level: Main
- Area: 176.85
- Dimensions: 13.50 x 13.10
Other
- Description: Hallway
- Level: Main
- Area: 104.8
- Dimensions: 8.00 x 13.10
Other
- Description: Storage
- Level: Main
- Area: 166.77
- Dimensions: 15.30 x 10.90
Heating
- Wall Furnace
Appliances
- Laundry: Main Level
Features
- Basement: Partial
- Has fireplace: No
Interior area
- Total structure area: 957
- Total interior livable area: 957 sqft
Property
Features
- Stories: 1
Lot
- Size: 4,356 Square Feet
- Dimensions: 99 x 68 x 107 x 64 x 12
- Features: Corner Lot
Details
- Parcel number: 5110055250
- Zoning description: Res Improved
Construction
Type & style
- Home type: SingleFamily
- Architectural style: Ranch
- Property subtype: Single Family Residence
Materials
- Vinyl Siding
- Roof: Composition
Condition
- New construction: No
Utilities & green energy
- Sewer: Public Sewer
- Water: Public
- Utilities for property: Natural Gas Connected
Community & HOA
Location
- Region: Evart
Financial & listing details
- Price per square foot: $134/sqft
- Tax assessed value: $33,800
- Annual tax amount: $1,000
- Date on market: 11/12/2025
- Listing terms: Cash,FHA,Conventional
- Road surface type: Paved