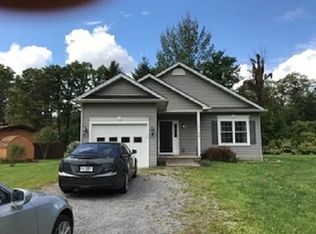If luxurious townhouse living is your goal, 116 Eagle Pine Way should be on your list. Located off Bailey Road, you will be in the thick of it all, close to shopping and universities but nestled in the quiet of tree-lined streets. Light-filled and cozy are great companions when referring to the spacious, fireplaced living room which opens to the rest of this 1,934 square foot home. The sunny kitchen features updated appliances, plenty of cabinet space and direct access to the stamped concrete patio and private back yard. Along with the laundry room, 2 of the 3 bedrooms and full baths are on the 1st floor with the 3rd set taking up the entire second floor. The bones on this one are solid as well; the furnace, central air, water heater, appliances and wood floors are all 8 years old!
This property is off market, which means it's not currently listed for sale or rent on Zillow. This may be different from what's available on other websites or public sources.
