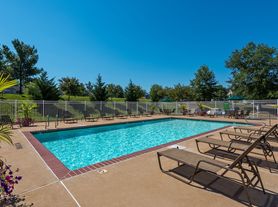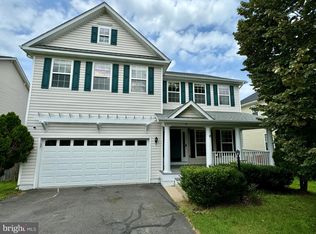PRICE REDUCED! Enjoy this former model home!! Meticulously maintained Spacious 4 Bedroom 3.5 Bath 3 Level Home with 2 Car Garage. You will be greeted with a formal Living Room when you first enter. Spectacular Gourmet Kitchen with top of the line Stainless Steel Appliances, Large Pantry, Soft Close Cabinets. Opens to spacious Family Room and Dining area. You can enjoy a Covered Porch in the backyard from the Kitchen/Dinng area as well. The main level also contains a mudroom and a Den/Office. The Upper Level boasts a sitting/tv area outside the main primary Bedroom. Also you will find 3 other generously sized Bedrooms including another Primary Bedroom with its own Bath and 2 other bedrooms that share a Hall Full Bath. Over 4000 sq feet!! Finished basement, walk-out. Must See!!
House for rent
$3,600/mo
116 Elmsley Ln, Stafford, VA 22554
4beds
4,068sqft
Price may not include required fees and charges.
Singlefamily
Available now
Cats, small dogs OK
Central air, electric
Dryer in unit laundry
2 Attached garage spaces parking
Natural gas, central
What's special
Finished basementGenerously sized bedroomsLarge pantrySoft close cabinetsCovered porchGourmet kitchenStainless steel appliances
- 40 days |
- -- |
- -- |
Travel times
Looking to buy when your lease ends?
Consider a first-time homebuyer savings account designed to grow your down payment with up to a 6% match & 3.83% APY.
Open house
Facts & features
Interior
Bedrooms & bathrooms
- Bedrooms: 4
- Bathrooms: 4
- Full bathrooms: 3
- 1/2 bathrooms: 1
Rooms
- Room types: Dining Room, Family Room, Office, Recreation Room
Heating
- Natural Gas, Central
Cooling
- Central Air, Electric
Appliances
- Included: Dishwasher, Disposal, Dryer, Microwave, Oven, Range, Refrigerator, Washer
- Laundry: Dryer In Unit, In Unit, Main Level, Washer In Unit
Features
- Dining Area, Exhaust Fan, Formal/Separate Dining Room, Kitchen - Gourmet, Open Floorplan, Primary Bath(s), Recessed Lighting, Upgraded Countertops, Walk-In Closet(s)
- Flooring: Carpet, Hardwood
- Has basement: Yes
Interior area
- Total interior livable area: 4,068 sqft
Property
Parking
- Total spaces: 2
- Parking features: Attached, Driveway, Covered
- Has attached garage: Yes
- Details: Contact manager
Features
- Exterior features: Contact manager
Details
- Parcel number: 29Q15
Construction
Type & style
- Home type: SingleFamily
- Property subtype: SingleFamily
Materials
- Roof: Shake Shingle
Condition
- Year built: 2021
Community & HOA
Location
- Region: Stafford
Financial & listing details
- Lease term: Contact For Details
Price history
| Date | Event | Price |
|---|---|---|
| 10/5/2025 | Price change | $3,600-8.9%$1/sqft |
Source: Bright MLS #VAST2042298 | ||
| 9/26/2025 | Price change | $3,950-6%$1/sqft |
Source: Bright MLS #VAST2042298 | ||
| 9/17/2025 | Listed for rent | $4,200-6.7%$1/sqft |
Source: Bright MLS #VAST2042298 | ||
| 12/17/2023 | Listing removed | -- |
Source: Zillow Rentals | ||
| 11/24/2023 | Listed for rent | $4,500$1/sqft |
Source: Zillow Rentals | ||

