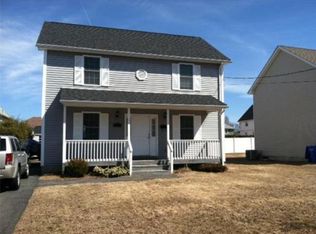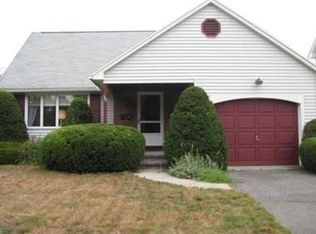Welcome HOME. This lovingly cared for brick cape cod style offers 4 bedroom & 1.5 baths . Some features include hardwood floors, a sweet enclosed side porch, a detached garage and a partially finished lower level which offers even more living space. A large yard with raised garden beds, a brick BBQ and lots of pretty landscaping sitting on a beautiful street on the Wilbraham line. Easy access to all major highways. Please consider making this your new home. Open this Saturday 11-1 or schedule a private showing.
This property is off market, which means it's not currently listed for sale or rent on Zillow. This may be different from what's available on other websites or public sources.

