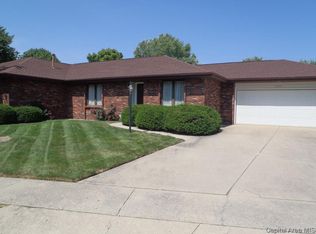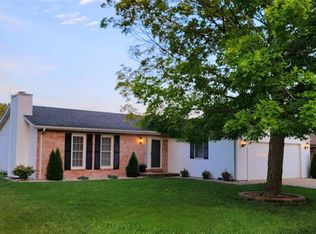Sold for $165,000
$165,000
116 Exeter Ct, Springfield, IL 62704
2beds
1,205sqft
Single Family Residence, Residential
Built in 1990
8,712 Square Feet Lot
$184,300 Zestimate®
$137/sqft
$1,258 Estimated rent
Home value
$184,300
$170,000 - $197,000
$1,258/mo
Zestimate® history
Loading...
Owner options
Explore your selling options
What's special
This house has curb appeal! Corner lot attached home with a beautifully manicured lawn. Huge living room with wood beam vaulted ceiling. Kitchen features ample counter space with a large informal dining area. Laundry room conveniently located off of kitchen with washer/dryer that stay. Main bedroom features ensuite bathroom. Sliding glass doors lead to a covered back porch with an easy-to-maintain fenced in yard. Attached two car garage has access ramp leading to kitchen entrance.
Zillow last checked: 8 hours ago
Listing updated: July 05, 2024 at 01:01pm
Listed by:
Andrea Henebry Pref:217-503-8895,
eXp Realty
Bought with:
Rachel Shea, 475164655
The Real Estate Group, Inc.
Source: RMLS Alliance,MLS#: CA1029146 Originating MLS: Capital Area Association of Realtors
Originating MLS: Capital Area Association of Realtors

Facts & features
Interior
Bedrooms & bathrooms
- Bedrooms: 2
- Bathrooms: 2
- Full bathrooms: 2
Bedroom 1
- Level: Main
- Dimensions: 14ft 1in x 11ft 12in
Bedroom 2
- Level: Main
- Dimensions: 12ft 7in x 11ft 1in
Kitchen
- Level: Main
- Dimensions: 9ft 0in x 25ft 5in
Living room
- Dimensions: 21ft 4in x 15ft 9in
Main level
- Area: 1205
Heating
- Forced Air
Cooling
- Central Air
Appliances
- Included: Dishwasher, Dryer, Range Hood, Range, Refrigerator, Washer, Gas Water Heater
Features
- Ceiling Fan(s), Vaulted Ceiling(s)
- Basement: Crawl Space
- Attic: Storage
Interior area
- Total structure area: 1,205
- Total interior livable area: 1,205 sqft
Property
Parking
- Total spaces: 2
- Parking features: Attached
- Attached garage spaces: 2
Accessibility
- Accessibility features: Main Level Entry
Features
- Patio & porch: Patio, Porch
Lot
- Size: 8,712 sqft
- Dimensions: 8,712 sq. ft.
- Features: Cul-De-Sac
Details
- Parcel number: 14310134017
Construction
Type & style
- Home type: SingleFamily
- Architectural style: Ranch
- Property subtype: Single Family Residence, Residential
Materials
- Brick, Wood Siding
- Foundation: Block
- Roof: Shingle
Condition
- New construction: No
- Year built: 1990
Utilities & green energy
- Sewer: Public Sewer
- Water: Public
- Utilities for property: Cable Available
Community & neighborhood
Location
- Region: Springfield
- Subdivision: Pasfield Park West
Price history
| Date | Event | Price |
|---|---|---|
| 7/5/2024 | Sold | $165,000-2.9%$137/sqft |
Source: | ||
| 5/23/2024 | Pending sale | $170,000$141/sqft |
Source: | ||
| 5/17/2024 | Listed for sale | $170,000+58.9%$141/sqft |
Source: | ||
| 8/8/2012 | Listing removed | $107,000$89/sqft |
Source: The Real Estate Group #123228 Report a problem | ||
| 6/29/2012 | Listed for sale | $107,000-7%$89/sqft |
Source: The Real Estate Group #123228 Report a problem | ||
Public tax history
| Year | Property taxes | Tax assessment |
|---|---|---|
| 2024 | $2,832 +7.3% | $44,711 +9.5% |
| 2023 | $2,638 +7.3% | $40,839 +6.2% |
| 2022 | $2,459 +5.1% | $38,443 +3.9% |
Find assessor info on the county website
Neighborhood: 62704
Nearby schools
GreatSchools rating
- 3/10Dubois Elementary SchoolGrades: K-5Distance: 1.6 mi
- 2/10U S Grant Middle SchoolGrades: 6-8Distance: 1 mi
- 7/10Springfield High SchoolGrades: 9-12Distance: 2.2 mi
Get pre-qualified for a loan
At Zillow Home Loans, we can pre-qualify you in as little as 5 minutes with no impact to your credit score.An equal housing lender. NMLS #10287.

