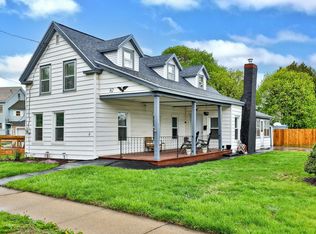Closed
Listed by:
Kris Lippi,
Get Listed Realty 855-283-0001
Bought with: Coldwell Banker LIFESTYLES- Littleton
$250,000
116 Franklin Street, Rutland City, VT 05701
2beds
1,300sqft
Single Family Residence
Built in 1884
8,276.4 Square Feet Lot
$272,700 Zestimate®
$192/sqft
$1,896 Estimated rent
Home value
$272,700
$256,000 - $289,000
$1,896/mo
Zestimate® history
Loading...
Owner options
Explore your selling options
What's special
There is a Virtual Video tour under the Facts and Features tab halfway down on the right. Please click on that to get a wonderful understanding of this home. Built in 1884 with a marble walled basement and newly inspected slate roof, this home has old world charm with ultra modern updates. The 15 vinyl windows bathe this home with dazzling sunlight. The exterior is almost maintenance free with aluminum siding and new bright white aluminum window and door trim. The basement has an insulated 42" wide door to a Bilco as secondary basement entrance. This house has been entirely renovated, from floor joists to electrical including every outlet and switch. New 1/2" thick laminate water resistant flooring throughout the home with the premium underlayment "Quiet Walk" to cushion and deaden sound. New modern LED ceiling fans, ceiling lights and vanity lights, new baseboard heating covers; every sq inch has been updated and refinished. All three porches have been refreshed with new posts, railing, soffits and motion lights. Every door, interior and exterior has been replaced and accented with brushed stainless hardware. Modernized bathrooms including a new walk-in shower. The master BR is 15' 6" x 11' 6" w/mirrored sliding closet doors. 2nd bedroom is 12' x 12' 6". New Samsung appliances including both washer and dryer. New beautiful white soft close kitchen cabinetry of solid wood and dovetail construction. New Samsung stainless steel oven, microwave, dishwasher and refrigerator compl
Zillow last checked: 8 hours ago
Listing updated: July 24, 2023 at 01:56pm
Listed by:
Kris Lippi,
Get Listed Realty 855-283-0001
Bought with:
Crystal D Chase
Coldwell Banker LIFESTYLES- Littleton
Source: PrimeMLS,MLS#: 4954540
Facts & features
Interior
Bedrooms & bathrooms
- Bedrooms: 2
- Bathrooms: 2
- Full bathrooms: 2
Heating
- Oil, Baseboard, Hot Water
Cooling
- None
Appliances
- Included: ENERGY STAR Qualified Dishwasher, Disposal, ENERGY STAR Qualified Dryer, Range Hood, Microwave, Electric Range, ENERGY STAR Qualified Refrigerator, ENERGY STAR Qualified Washer, Electric Stove, Oil Water Heater
- Laundry: 1st Floor Laundry
Features
- Ceiling Fan(s), Dining Area, Kitchen/Dining
- Flooring: Laminate
- Basement: Bulkhead,Concrete,Gravel,Exterior Stairs,Interior Stairs,Sump Pump,Interior Entry
Interior area
- Total structure area: 10,300
- Total interior livable area: 1,300 sqft
- Finished area above ground: 1,300
- Finished area below ground: 0
Property
Parking
- Total spaces: 1
- Parking features: Paved, Direct Entry, Driveway, Garage, Parking Spaces 3 - 5, Detached
- Garage spaces: 1
- Has uncovered spaces: Yes
Accessibility
- Accessibility features: 1st Floor 3 Ft. Doors, 1st Floor Full Bathroom, 1st Floor Hrd Surfce Flr, Access to Common Areas, Bathroom w/Step-in Shower, Grip-Accessible Features, Hard Surface Flooring, Paved Parking, 1st Floor Laundry
Features
- Levels: Two
- Stories: 2
- Patio & porch: Covered Porch
- Frontage length: Road frontage: 160
Lot
- Size: 8,276 sqft
- Features: City Lot, Sidewalks, In Town
Details
- Parcel number: 54017017882
- Zoning description: Residential
Construction
Type & style
- Home type: SingleFamily
- Architectural style: Cape
- Property subtype: Single Family Residence
Materials
- Wood Frame, Aluminum Siding
- Foundation: Marble
- Roof: Slate
Condition
- New construction: No
- Year built: 1884
Utilities & green energy
- Electric: 100 Amp Service, 110 Volt, 220 Volts, Circuit Breakers
- Sewer: Public Sewer
- Utilities for property: None, No Internet
Community & neighborhood
Security
- Security features: Security System, Hardwired Smoke Detector
Location
- Region: Rutland
Other
Other facts
- Road surface type: Paved
Price history
| Date | Event | Price |
|---|---|---|
| 7/21/2023 | Sold | $250,000-3.8%$192/sqft |
Source: | ||
| 6/26/2023 | Contingent | $259,900$200/sqft |
Source: | ||
| 5/27/2023 | Listed for sale | $259,900+136.5%$200/sqft |
Source: | ||
| 4/1/2021 | Listing removed | -- |
Source: | ||
| 2/23/2021 | Listed for sale | $109,900$85/sqft |
Source: | ||
Public tax history
| Year | Property taxes | Tax assessment |
|---|---|---|
| 2024 | -- | $118,600 +17.4% |
| 2023 | -- | $101,000 +13.2% |
| 2022 | -- | $89,200 |
Find assessor info on the county website
Neighborhood: Rutland City
Nearby schools
GreatSchools rating
- 4/10Rutland Intermediate SchoolGrades: 3-6Distance: 0.8 mi
- 3/10Rutland Middle SchoolGrades: 7-8Distance: 0.8 mi
- 8/10Rutland Senior High SchoolGrades: 9-12Distance: 1.8 mi
Schools provided by the listing agent
- Elementary: Rutland Northeast Primary Sch
- Middle: Rutland Middle School
- High: Rutland Senior High School
- District: Rutland City School District
Source: PrimeMLS. This data may not be complete. We recommend contacting the local school district to confirm school assignments for this home.
Get pre-qualified for a loan
At Zillow Home Loans, we can pre-qualify you in as little as 5 minutes with no impact to your credit score.An equal housing lender. NMLS #10287.
