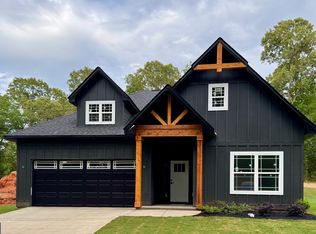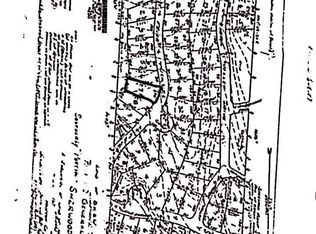Closed
$269,999
116 Friar Tuck Ave, Warner Robins, GA 31088
3beds
1,505sqft
Single Family Residence
Built in 2025
0.35 Acres Lot
$270,600 Zestimate®
$179/sqft
$1,724 Estimated rent
Home value
$270,600
$249,000 - $295,000
$1,724/mo
Zestimate® history
Loading...
Owner options
Explore your selling options
What's special
Stunning Custom New Construction Home| 3 Bed | 2 Bath Experience exceptional craftsmanship in this beautifully designed new construction home, where every detail has been thoughtfully curated. Featuring a James Hardie board exterior with rich natural cedar accents and upgraded exterior lighting, this home exudes curb appeal and character from the moment you arrive. Step inside to soaring 20-foot vaulted ceilings with recessed can lighting and a modern fireplace with a custom accent wall, creating an impressive and inviting living space. The open layout flows effortlessly over durable luxury vinyl plank flooring throughout the main living areas. The heart of the home is a generously sized kitchen, complete with granite countertops throughout, a walk-in pantry, and ample space for entertaining. The owner's suite offers a spa-like retreat, boasting accustom tiled shower and good sized walk in owners' closet. Additional highlights include: Built in cubbies for functional storage Spacious gabled back patio perfect for outdoor living Full irrigation system to maintain a lush yard Granite in both kitchen and bathrooms for a cohesive, upscale finish This home blends modern design, quality materials, and functional features for truly elevated living. Schedule your showing today!
Zillow last checked: 8 hours ago
Listing updated: July 07, 2025 at 05:59pm
Listed by:
Jason Lee 478-832-0388,
Keller Williams Middle Georgia
Bought with:
Camellia Hurt, 401842
Southern Classic Realtors
Source: GAMLS,MLS#: 10500357
Facts & features
Interior
Bedrooms & bathrooms
- Bedrooms: 3
- Bathrooms: 2
- Full bathrooms: 2
- Main level bathrooms: 2
- Main level bedrooms: 3
Heating
- Central
Cooling
- Ceiling Fan(s), Central Air
Appliances
- Included: Dishwasher, Electric Water Heater, Microwave, Oven/Range (Combo)
- Laundry: Other
Features
- Beamed Ceilings, High Ceilings, Master On Main Level, Split Bedroom Plan, Tile Bath, Vaulted Ceiling(s), Walk-In Closet(s)
- Flooring: Carpet, Other, Tile
- Basement: None
- Attic: Pull Down Stairs
- Number of fireplaces: 1
Interior area
- Total structure area: 1,505
- Total interior livable area: 1,505 sqft
- Finished area above ground: 1,505
- Finished area below ground: 0
Property
Parking
- Parking features: Attached, Garage, Garage Door Opener
- Has attached garage: Yes
Features
- Levels: One
- Stories: 1
Lot
- Size: 0.35 Acres
- Features: None
Details
- Parcel number: 0W056P 006000
Construction
Type & style
- Home type: SingleFamily
- Architectural style: Other
- Property subtype: Single Family Residence
Materials
- Concrete
- Roof: Composition
Condition
- New Construction
- New construction: Yes
- Year built: 2025
Details
- Warranty included: Yes
Utilities & green energy
- Sewer: Public Sewer
- Water: Public
- Utilities for property: Sewer Connected, Underground Utilities
Community & neighborhood
Community
- Community features: None
Location
- Region: Warner Robins
- Subdivision: Sherwood Hills
Other
Other facts
- Listing agreement: Exclusive Right To Sell
Price history
| Date | Event | Price |
|---|---|---|
| 7/3/2025 | Sold | $269,999$179/sqft |
Source: | ||
| 6/6/2025 | Pending sale | $269,999$179/sqft |
Source: CGMLS #252509 | ||
| 4/15/2025 | Listed for sale | $269,999+671.4%$179/sqft |
Source: CGMLS #252509 | ||
| 9/24/2024 | Sold | $35,000-83.9%$23/sqft |
Source: Public Record | ||
| 3/14/2024 | Listing removed | -- |
Source: CGMLS #240886 | ||
Public tax history
| Year | Property taxes | Tax assessment |
|---|---|---|
| 2024 | $172 -12.3% | $6,000 |
| 2023 | $196 -1.1% | $6,000 |
| 2022 | $199 | $6,000 |
Find assessor info on the county website
Neighborhood: 31088
Nearby schools
GreatSchools rating
- 8/10Shirley Hills Elementary SchoolGrades: PK-5Distance: 0.5 mi
- 6/10Warner Robins Middle SchoolGrades: 6-8Distance: 0.8 mi
- 5/10Warner Robins High SchoolGrades: 9-12Distance: 1.7 mi
Schools provided by the listing agent
- Elementary: Shirley Hills
- Middle: Warner Robins
- High: Warner Robins
Source: GAMLS. This data may not be complete. We recommend contacting the local school district to confirm school assignments for this home.

Get pre-qualified for a loan
At Zillow Home Loans, we can pre-qualify you in as little as 5 minutes with no impact to your credit score.An equal housing lender. NMLS #10287.
Sell for more on Zillow
Get a free Zillow Showcase℠ listing and you could sell for .
$270,600
2% more+ $5,412
With Zillow Showcase(estimated)
$276,012
