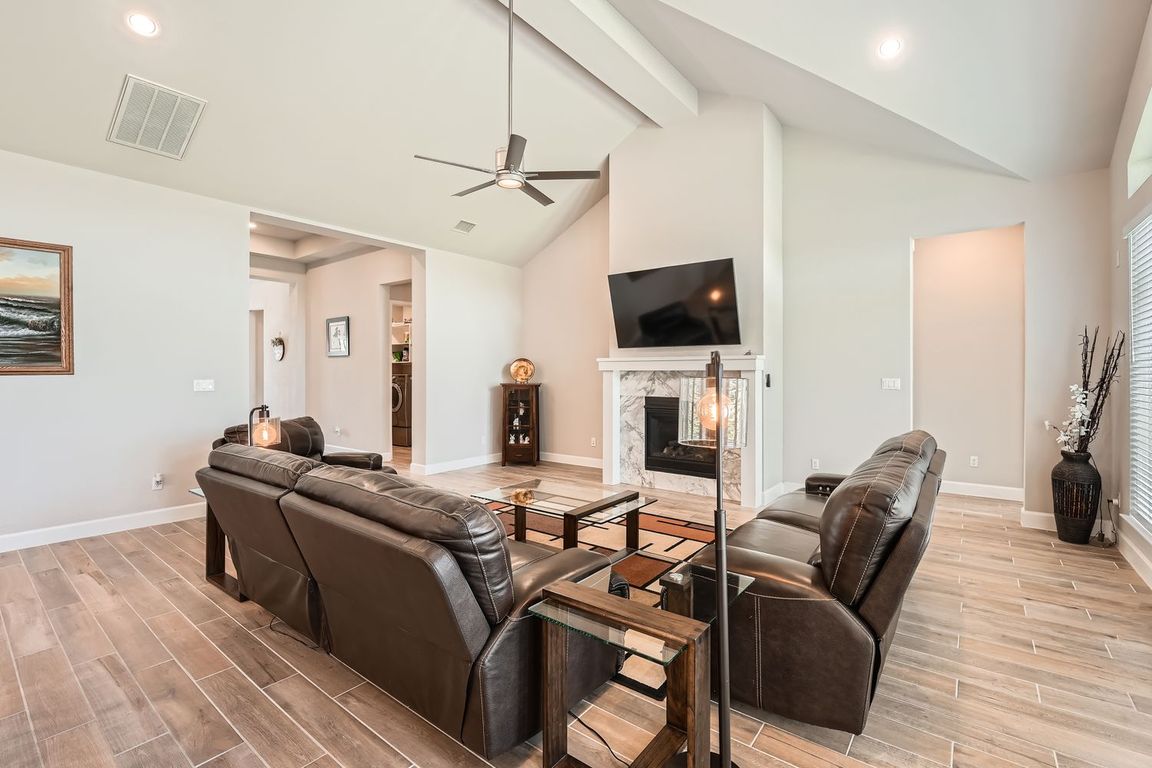
ActivePrice cut: $5K (10/16)
$639,000
4beds
3,275sqft
116 Gaston Dr, Bastrop, TX 78602
4beds
3,275sqft
Single family residence
Built in 2023
0.28 Acres
3 Attached garage spaces
$195 price/sqft
$153 monthly HOA fee
What's special
Welcome to 116 Gaston Drive. Step into this impressive home through a grand 12-foot entryway that leads to a private study. Beyond, an open-concept family room, dining area, and kitchen —each with soaring 16-foot ceilings that fill the space with natural light. As a RESNET Energy Certified home, you'll also enjoy ...
- 94 days |
- 340 |
- 14 |
Source: Central Texas MLS,MLS#: 585886 Originating MLS: Williamson County Association of REALTORS
Originating MLS: Williamson County Association of REALTORS
Travel times
Living Room
Kitchen
Primary Bedroom
Zillow last checked: 7 hours ago
Listing updated: August 20, 2025 at 10:22pm
Listed by:
Sunny Scofield 844-819-1373,
Orchard Brokerage, LLC.
Source: Central Texas MLS,MLS#: 585886 Originating MLS: Williamson County Association of REALTORS
Originating MLS: Williamson County Association of REALTORS
Facts & features
Interior
Bedrooms & bathrooms
- Bedrooms: 4
- Bathrooms: 4
- Full bathrooms: 3
- 1/2 bathrooms: 1
Primary bedroom
- Level: Main
Bedroom
- Level: Main
Bedroom
- Level: Main
Bedroom
- Level: Main
Primary bathroom
- Level: Main
Family room
- Level: Main
Family room
- Level: Main
Kitchen
- Level: Main
Heating
- Central
Cooling
- Central Air
Appliances
- Included: Dishwasher, Gas Cooktop, Disposal, Oven, Range Hood, Some Gas Appliances, Built-In Oven, Cooktop, Microwave
- Laundry: Inside, Laundry Room
Features
- Beamed Ceilings, Ceiling Fan(s), Double Vanity, Entrance Foyer, Garden Tub/Roman Tub, High Ceilings, Jetted Tub, Multiple Living Areas, Multiple Closets, Open Floorplan, Recessed Lighting, Storage, Soaking Tub, Separate Shower, Vanity, Vaulted Ceiling(s), Walk-In Closet(s), Breakfast Bar, Breakfast Area, Eat-in Kitchen, Granite Counters
- Flooring: Carpet, Ceramic Tile
- Attic: None
- Number of fireplaces: 1
- Fireplace features: Family Room, Fireplace Screen
Interior area
- Total interior livable area: 3,275 sqft
Video & virtual tour
Property
Parking
- Total spaces: 3
- Parking features: Attached, Door-Multi, Garage Faces Front, Garage
- Attached garage spaces: 3
Features
- Levels: One
- Stories: 1
- Patio & porch: Covered, Patio
- Exterior features: Covered Patio
- Pool features: Community, None
- Fencing: Privacy,Wood,Wrought Iron
- Has view: Yes
- View description: None
- Body of water: None
Lot
- Size: 0.28 Acres
Details
- Parcel number: 8725478
Construction
Type & style
- Home type: SingleFamily
- Architectural style: Traditional
- Property subtype: Single Family Residence
Materials
- Brick, Masonry, Stone Veneer
- Foundation: Slab
- Roof: Composition,Shingle
Condition
- Resale
- Year built: 2023
Utilities & green energy
- Sewer: Public Sewer
- Water: Public
- Utilities for property: Electricity Available, Natural Gas Available
Community & HOA
Community
- Features: Barbecue, Clubhouse, Playground, Park, Tennis Court(s), Trails/Paths, Community Pool, Gated
- Security: Gated Community, Smoke Detector(s)
- Subdivision: Colony Mud 1d Ph B Sec 1
HOA
- Has HOA: Yes
- HOA fee: $153 monthly
Location
- Region: Bastrop
Financial & listing details
- Price per square foot: $195/sqft
- Tax assessed value: $692,662
- Date on market: 7/27/2025
- Listing agreement: Exclusive Right To Sell
- Listing terms: Cash,Conventional,FHA,VA Loan
- Electric utility on property: Yes
- Road surface type: Asphalt