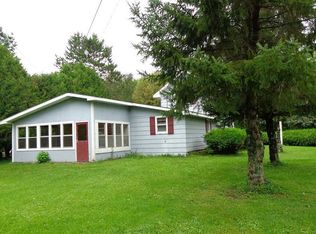Closed
$60,000
116 GEORGE STREET, Athens, WI 54411
3beds
1,304sqft
Single Family Residence
Built in 1900
0.68 Acres Lot
$62,100 Zestimate®
$46/sqft
$1,394 Estimated rent
Home value
$62,100
$52,000 - $75,000
$1,394/mo
Zestimate® history
Loading...
Owner options
Explore your selling options
What's special
3-bedroom, 1-bath home on a 0.68 acre lot across the street from Black Creek in Athens! Quiet road just outside of town with nice mature trees lining the road and providing nice privacy and wildlife, with a mowed kayak launch / fishing spot just 100 yards from the home (maintained by The Village of Athens). The home needs some TLC and is being sold in as is condition. Spacious living room / den which is semi-open to the kitchen area with walk-in pantry - included stove and refrigerator (electrical panel behind the cabinet to the right of the stove). Main level bedroom with walkthrough access to the front porch area - that could be used as a guest room. Main level full bath with full tub / shower. Upper level with two more bedrooms the home has a partial basement that is unfinished. The property is in the flood plain. City water & private septic, (holding tank) Detached 2+ car outbuilding - nice storage space with a garden shed. Large open yard with a raised back deck - great for enjoying time outdoors. Schedule your showing today!
Zillow last checked: 8 hours ago
Listing updated: September 05, 2025 at 06:04am
Listed by:
THE SOLOMON GROUP Main:715-359-0521,
COLDWELL BANKER ACTION
Bought with:
Richard Kaiser
Source: WIREX MLS,MLS#: 22503203 Originating MLS: Central WI Board of REALTORS
Originating MLS: Central WI Board of REALTORS
Facts & features
Interior
Bedrooms & bathrooms
- Bedrooms: 3
- Bathrooms: 1
- Full bathrooms: 1
- Main level bedrooms: 2
Primary bedroom
- Level: Main
- Area: 132
- Dimensions: 12 x 11
Bedroom 2
- Level: Main
- Area: 156
- Dimensions: 13 x 12
Bedroom 3
- Level: Upper
- Area: 121
- Dimensions: 11 x 11
Kitchen
- Level: Main
- Area: 168
- Dimensions: 14 x 12
Living room
- Level: Main
- Area: 285
- Dimensions: 19 x 15
Heating
- Other
Cooling
- Other
Appliances
- Included: Refrigerator, Range/Oven
Features
- Ceiling Fan(s), High Speed Internet
- Flooring: Carpet
- Windows: Window Coverings
- Basement: Crawl Space,Partial,Unfinished,Sump Pump
Interior area
- Total structure area: 1,304
- Total interior livable area: 1,304 sqft
- Finished area above ground: 1,304
- Finished area below ground: 0
Property
Parking
- Total spaces: 2
- Parking features: 2 Car, Detached, Garage Door Opener
- Garage spaces: 2
Features
- Levels: One and One Half
- Stories: 1
- Patio & porch: Deck
Lot
- Size: 0.68 Acres
Details
- Parcel number: 10229040619987
- Zoning: Residential
- Special conditions: Arms Length
Construction
Type & style
- Home type: SingleFamily
- Architectural style: Cape Cod
- Property subtype: Single Family Residence
Materials
- Wood Siding
- Roof: Shingle
Condition
- 21+ Years
- New construction: No
- Year built: 1900
Utilities & green energy
- Sewer: Septic Tank, Holding Tank
- Water: Public
Community & neighborhood
Location
- Region: Athens
- Municipality: Athens
Other
Other facts
- Listing terms: Arms Length Sale
Price history
| Date | Event | Price |
|---|---|---|
| 9/5/2025 | Sold | $60,000-19.9%$46/sqft |
Source: | ||
| 8/19/2025 | Contingent | $74,900$57/sqft |
Source: | ||
| 8/4/2025 | Price change | $74,900-6.3%$57/sqft |
Source: | ||
| 7/15/2025 | Listed for sale | $79,900+45.3%$61/sqft |
Source: | ||
| 8/13/2007 | Sold | $55,000$42/sqft |
Source: Public Record Report a problem | ||
Public tax history
| Year | Property taxes | Tax assessment |
|---|---|---|
| 2024 | $1,448 -0.7% | $58,000 |
| 2023 | $1,458 +25.7% | $58,000 |
| 2022 | $1,160 -2.1% | $58,000 |
Find assessor info on the county website
Neighborhood: 54411
Nearby schools
GreatSchools rating
- 4/10Athens Elementary SchoolGrades: PK-5Distance: 0.4 mi
- 6/10Athens Middle SchoolGrades: 6-8Distance: 0.8 mi
- 8/10Athens High SchoolGrades: 9-12Distance: 0.8 mi
Schools provided by the listing agent
- Elementary: Athens
- Middle: Athens
- High: Athens
- District: Athens
Source: WIREX MLS. This data may not be complete. We recommend contacting the local school district to confirm school assignments for this home.
Get pre-qualified for a loan
At Zillow Home Loans, we can pre-qualify you in as little as 5 minutes with no impact to your credit score.An equal housing lender. NMLS #10287.
