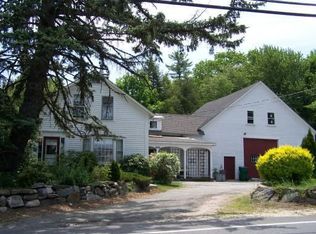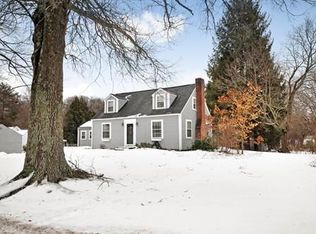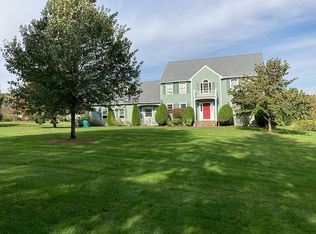Sold for $865,000
$865,000
116 Gleasondale Rd, Stow, MA 01775
4beds
2,845sqft
Single Family Residence
Built in 1945
1.58 Acres Lot
$867,800 Zestimate®
$304/sqft
$4,851 Estimated rent
Home value
$867,800
$807,000 - $937,000
$4,851/mo
Zestimate® history
Loading...
Owner options
Explore your selling options
What's special
Welcome to this beautifully expanded & updated Cape-style home offering approx. 2,800 sq ft of comfortable living space on a private 1.58-acre lot.Surrounded by nature & thoughtfully landscaped w/raised garden beds,this property provides a peaceful retreat with easy access to modern conveniences.Inside, an open floor plan & abundant natural light create a warm, inviting atmosphere.The step-down living room features a gas fireplace,large windows & a seamless flow into the dining & kitchen areas.The updated kitchen is a standout, featuring gorgeous quartz countertops, high-end stainless steel appliances, & ample cabinetry. A home office finishes off the 1st floor. With 4 spacious bedrooms & 3 full baths, this home has room for everyone.The primary suite boasts an oversized walk-in closet & a beautifully updated bath. Enjoy the best of both worlds-privacy & proximity. Located just minutes to elem & mid schools, local golf courses, apple orchards, farm stands, & restaurants, Rts 117 & 495.
Zillow last checked: 8 hours ago
Listing updated: August 05, 2025 at 05:36am
Listed by:
Anne Hincks 617-733-2634,
Keller Williams Realty Boston Northwest 978-369-5775
Bought with:
Evelyn Ullman
Coldwell Banker Realty - Lynnfield
Source: MLS PIN,MLS#: 73382093
Facts & features
Interior
Bedrooms & bathrooms
- Bedrooms: 4
- Bathrooms: 3
- Full bathrooms: 3
Primary bedroom
- Features: Ceiling Fan(s), Vaulted Ceiling(s), Walk-In Closet(s), Closet, Flooring - Hardwood, Lighting - Sconce
- Level: Second
- Area: 461.81
- Dimensions: 22.17 x 20.83
Bedroom 2
- Features: Ceiling Fan(s), Closet, Flooring - Hardwood
- Level: Second
- Area: 195.9
- Dimensions: 15.17 x 12.92
Bedroom 3
- Features: Skylight, Cathedral Ceiling(s), Ceiling Fan(s), Flooring - Hardwood
- Level: Second
- Area: 199.24
- Dimensions: 15.83 x 12.58
Bedroom 4
- Features: Ceiling Fan(s), Closet, Flooring - Hardwood
- Level: Second
- Area: 231.6
- Dimensions: 19.17 x 12.08
Primary bathroom
- Features: Yes
Bathroom 1
- Features: Bathroom - Full, Bathroom - Tiled With Tub & Shower, Pedestal Sink
- Level: First
- Area: 33.6
- Dimensions: 6.83 x 4.92
Bathroom 2
- Features: Bathroom - Full, Bathroom - Double Vanity/Sink, Flooring - Stone/Ceramic Tile
- Level: Second
- Area: 105.92
- Dimensions: 13.67 x 7.75
Bathroom 3
- Features: Bathroom - Full, Bathroom - Tiled With Tub & Shower, Flooring - Stone/Ceramic Tile, Double Vanity
- Level: Second
- Area: 80.83
- Dimensions: 10 x 8.08
Dining room
- Features: Flooring - Hardwood
- Level: First
- Area: 113.72
- Dimensions: 10.92 x 10.42
Kitchen
- Features: Flooring - Hardwood, Countertops - Stone/Granite/Solid, Countertops - Upgraded, Cabinets - Upgraded, Deck - Exterior, Exterior Access, Open Floorplan, Recessed Lighting, Gas Stove
- Level: First
- Area: 236.53
- Dimensions: 21.67 x 10.92
Living room
- Features: Flooring - Hardwood, Recessed Lighting
- Level: First
- Area: 292.93
- Dimensions: 21.83 x 13.42
Office
- Features: Closet, Flooring - Hardwood, Lighting - Overhead
- Level: First
Heating
- Forced Air, Natural Gas
Cooling
- Window Unit(s)
Appliances
- Included: Gas Water Heater, Oven, Dishwasher, Range, Refrigerator, Washer, Dryer
- Laundry: First Floor, Electric Dryer Hookup, Washer Hookup
Features
- Closet, Lighting - Overhead, Home Office, Bonus Room, High Speed Internet
- Flooring: Tile, Hardwood, Flooring - Hardwood
- Windows: Insulated Windows
- Basement: Full,Interior Entry,Radon Remediation System
- Number of fireplaces: 1
- Fireplace features: Living Room
Interior area
- Total structure area: 2,845
- Total interior livable area: 2,845 sqft
- Finished area above ground: 2,845
- Finished area below ground: 0
Property
Parking
- Total spaces: 6
- Parking features: Attached, Garage Door Opener, Workshop in Garage, Paved Drive, Off Street, Paved
- Attached garage spaces: 2
- Uncovered spaces: 4
Features
- Patio & porch: Patio
- Exterior features: Patio, Rain Gutters, Garden
Lot
- Size: 1.58 Acres
- Features: Wooded, Cleared, Level
Details
- Additional structures: Workshop
- Parcel number: 776624
- Zoning: Res
Construction
Type & style
- Home type: SingleFamily
- Architectural style: Cape
- Property subtype: Single Family Residence
Materials
- Frame
- Foundation: Concrete Perimeter
- Roof: Shingle
Condition
- Year built: 1945
Utilities & green energy
- Electric: Circuit Breakers, 200+ Amp Service
- Sewer: Private Sewer
- Water: Private
- Utilities for property: for Gas Range, for Electric Oven, for Electric Dryer, Washer Hookup
Community & neighborhood
Community
- Community features: Shopping, Tennis Court(s), Park, Walk/Jog Trails, Stable(s), Golf, Conservation Area, Highway Access, Public School
Location
- Region: Stow
Price history
| Date | Event | Price |
|---|---|---|
| 8/4/2025 | Sold | $865,000-1.1%$304/sqft |
Source: MLS PIN #73382093 Report a problem | ||
| 6/30/2025 | Contingent | $875,000$308/sqft |
Source: MLS PIN #73382093 Report a problem | ||
| 5/29/2025 | Listed for sale | $875,000+20.2%$308/sqft |
Source: MLS PIN #73382093 Report a problem | ||
| 12/29/2021 | Sold | $728,000-1.5%$256/sqft |
Source: MLS PIN #72914033 Report a problem | ||
| 11/8/2021 | Contingent | $739,000$260/sqft |
Source: MLS PIN #72914033 Report a problem | ||
Public tax history
| Year | Property taxes | Tax assessment |
|---|---|---|
| 2025 | $13,046 +1.8% | $748,900 -0.8% |
| 2024 | $12,817 +6.7% | $755,300 +14% |
| 2023 | $12,013 +11.1% | $662,600 +22.4% |
Find assessor info on the county website
Neighborhood: 01775
Nearby schools
GreatSchools rating
- 6/10Center SchoolGrades: PK-5Distance: 0.6 mi
- 7/10Hale Middle SchoolGrades: 6-8Distance: 0.8 mi
- 8/10Nashoba Regional High SchoolGrades: 9-12Distance: 6.5 mi
Schools provided by the listing agent
- Elementary: Center School
- Middle: Hale Middle
- High: Nashoba Reg.
Source: MLS PIN. This data may not be complete. We recommend contacting the local school district to confirm school assignments for this home.
Get a cash offer in 3 minutes
Find out how much your home could sell for in as little as 3 minutes with a no-obligation cash offer.
Estimated market value$867,800
Get a cash offer in 3 minutes
Find out how much your home could sell for in as little as 3 minutes with a no-obligation cash offer.
Estimated market value
$867,800


