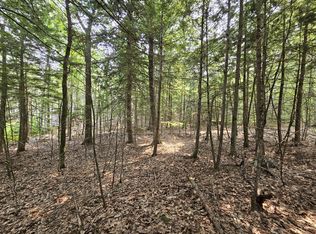Closed
$500,000
116 Gould Road, Orono, ME 04473
4beds
2,930sqft
Single Family Residence
Built in 1989
1.15 Acres Lot
$508,100 Zestimate®
$171/sqft
$3,025 Estimated rent
Home value
$508,100
$315,000 - $823,000
$3,025/mo
Zestimate® history
Loading...
Owner options
Explore your selling options
What's special
Charming Colonial with Water Views & Public Pushaw Lake Access, located in the highly desirable town of Orono. Nestled on a private wooded lot just minutes from Bangor this beautifully maintained 4-bedroom, 2-bathroom home offers the perfect blend of peaceful living, and convenient location. Kitchen boasts beautiful granite countertops and peaceful lake views. The screened-in porch is a perfect way to enjoy your water views and summer evenings. Access to public boat landing, swimming and lakeside picnic area - your own slice of Maine paradise! Spacious and inviting layout, features two efficient heat pumps for year round comfort. On-Demand Generator ensures uninterrupted comfort and peace of mind. Outside, the property features a three-car garage with overhead storage. The welcoming atmosphere continues with this outstanding, neighborhood community. Whether you are enjoying the privacy, or heading to The University of Maine, or Bangor for dining, shopping and waterfront concerts, this home has the best of both worlds. Schedule your private showing today!
Zillow last checked: 8 hours ago
Listing updated: November 01, 2025 at 01:12pm
Listed by:
NextHome Experience
Bought with:
EXP Realty
Source: Maine Listings,MLS#: 1632176
Facts & features
Interior
Bedrooms & bathrooms
- Bedrooms: 4
- Bathrooms: 2
- Full bathrooms: 2
Bedroom 1
- Features: Closet
- Level: Basement
Bedroom 2
- Features: Closet
- Level: First
Bedroom 3
- Features: Closet
- Level: First
Bedroom 4
- Features: Closet
- Level: Second
Bonus room
- Level: Basement
Family room
- Level: Basement
Kitchen
- Features: Eat-in Kitchen, Pantry
- Level: First
Laundry
- Level: Basement
Living room
- Features: Skylight, Vaulted Ceiling(s)
- Level: First
Office
- Features: Closet
- Level: Basement
Heating
- Baseboard, Heat Pump, Hot Water
Cooling
- Heat Pump
Features
- 1st Floor Bedroom, Bathtub, Pantry, Shower, Storage
- Flooring: Carpet, Tile, Vinyl
- Basement: Interior Entry,Daylight,Finished,Full
- Has fireplace: No
Interior area
- Total structure area: 2,930
- Total interior livable area: 2,930 sqft
- Finished area above ground: 1,650
- Finished area below ground: 1,280
Property
Parking
- Total spaces: 3
- Parking features: Paved, 1 - 4 Spaces, On Site, Garage Door Opener, Detached, Heated Garage, Storage
- Garage spaces: 3
Features
- Levels: Multi/Split
- Patio & porch: Deck
- Has view: Yes
- View description: Scenic, Trees/Woods
- Body of water: Pushaw Lake
Lot
- Size: 1.15 Acres
- Features: Near Shopping, Near Town, Neighborhood, Level, Open Lot, Landscaped, Wooded
Details
- Parcel number: ORONM006001L001
- Zoning: F&A
- Other equipment: Generator, Internet Access Available
Construction
Type & style
- Home type: SingleFamily
- Architectural style: Colonial
- Property subtype: Single Family Residence
Materials
- Wood Frame, Vinyl Siding
- Roof: Shingle
Condition
- Year built: 1989
Utilities & green energy
- Electric: Circuit Breakers
- Sewer: Private Sewer
- Water: Private
Green energy
- Energy efficient items: Ceiling Fans, Thermostat
Community & neighborhood
Location
- Region: Orono
Other
Other facts
- Road surface type: Dirt
Price history
| Date | Event | Price |
|---|---|---|
| 10/31/2025 | Sold | $500,000+0.2%$171/sqft |
Source: | ||
| 9/3/2025 | Pending sale | $499,000$170/sqft |
Source: | ||
| 9/2/2025 | Contingent | $499,000$170/sqft |
Source: | ||
| 8/25/2025 | Price change | $499,000-7.1%$170/sqft |
Source: | ||
| 8/4/2025 | Listed for sale | $537,000$183/sqft |
Source: | ||
Public tax history
| Year | Property taxes | Tax assessment |
|---|---|---|
| 2024 | $5,969 +0.4% | $279,600 +10% |
| 2023 | $5,948 -1.7% | $254,200 |
| 2022 | $6,050 +0.2% | $254,200 |
Find assessor info on the county website
Neighborhood: 04473
Nearby schools
GreatSchools rating
- 9/10Asa C Adams SchoolGrades: PK-5Distance: 5.9 mi
- 9/10Orono Middle SchoolGrades: 6-8Distance: 6.1 mi
- 7/10Orono High SchoolGrades: 9-12Distance: 5.8 mi
Get pre-qualified for a loan
At Zillow Home Loans, we can pre-qualify you in as little as 5 minutes with no impact to your credit score.An equal housing lender. NMLS #10287.
