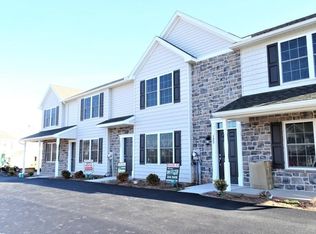NOW ACCEPTING ZILLOW APPLICATIONS.
This beautiful, single family home features an open floor plan, 3 bedrooms, 1.5 bathrooms, 2 car garage, huge deck for entertaining, updated laminate flooring, first floor office, formal dining room, primary bedroom with 2 walk-in closets, 2nd floor laundry room, in Cheltenham Development.
This home is listed on Zillow, Trulia. and Hot Pads only. Any other listings for this home on any other sites are not legitimate.
NOW ACCEPTING ZILLOW APPLICATIONS
Tenant is responsible for all utilities, lawncare, snow removal, trash removal, etc. Landlord pays the Homeowners Association Fees. Landlord is responsible for the dishwasher, stove, and microwave. Tenants may use the existing washing machine, dryer, and refrigerator, however any repairs or replacements of those appliances are tenants responsibility. Minimum Lease Term of 1 Year. After 1 year lease term, the lease automatically goes Month to Month. This home does not have a basement, however the garage & large closets provide ample storage space. Total Monthly Take Home Pay of at least $6,000 is required. We also calculate your monthly payments to check for affordability. We do not accept Section 8, Rent Vouchers, or Co-Signers. Tenants are required to show proof of Renters Insurance upon move in date. We will not approve Applicants with any Evictions, Foreclosures, Bankruptcies in the past 5 years, or if your Monthly Income( Take Home Pay) less than the required amount of $6,000, or anyone that has income that cannot be verified.
You can apply for this home on Zillow. Zillow charges a fee of $35 per person for the Background Check & Credit Check. If you are applying with a spouse, roommate, or significant other, they will also need to apply. You can also use your application for other properties listed on Zillow for the next 30 days.
BEWARE of Scammers! We only post our listings on Zillow, Trulia, & Hot Pads. If you see this listing on any other site, it is a scam.
House for rent
Accepts Zillow applications
$2,000/mo
116 Grayson Ave, East Earl, PA 17519
3beds
1,880sqft
Price may not include required fees and charges.
Single family residence
Available now
No pets
Central air
In unit laundry
Attached garage parking
Forced air
What's special
First floor officeOpen floor planFormal dining roomUpdated laminate flooring
- 12 days |
- -- |
- -- |
Travel times
Facts & features
Interior
Bedrooms & bathrooms
- Bedrooms: 3
- Bathrooms: 2
- Full bathrooms: 1
- 1/2 bathrooms: 1
Heating
- Forced Air
Cooling
- Central Air
Appliances
- Included: Dishwasher, Dryer, Microwave, Oven, Refrigerator, Washer
- Laundry: In Unit
Features
- Flooring: Hardwood, Laminate
Interior area
- Total interior livable area: 1,880 sqft
Property
Parking
- Parking features: Attached, Garage, Off Street
- Has attached garage: Yes
- Details: Contact manager
Features
- Exterior features: Flooring: Laminate, Freshly painted, nice neighborhood, Garbage not included in rent, Heating system: Forced Air, No Utilities included in rent
Details
- Parcel number: 2002767100000
Construction
Type & style
- Home type: SingleFamily
- Property subtype: Single Family Residence
Community & HOA
Location
- Region: East Earl
Financial & listing details
- Lease term: 1 Year
Price history
| Date | Event | Price |
|---|---|---|
| 11/5/2025 | Listed for rent | $2,000+73.9%$1/sqft |
Source: Zillow Rentals | ||
| 3/24/2021 | Listing removed | -- |
Source: Owner | ||
| 6/21/2015 | Listing removed | $1,150$1/sqft |
Source: Owner | ||
| 6/2/2015 | Price change | $1,150-8%$1/sqft |
Source: Owner | ||
| 4/15/2015 | Listed for rent | $1,250$1/sqft |
Source: Owner | ||

