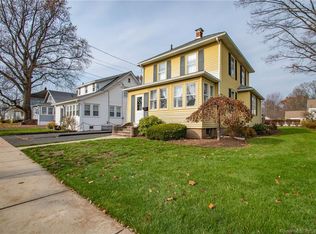Sold for $375,000 on 07/22/25
$375,000
116 Grove Street, Windsor Locks, CT 06096
4beds
2,886sqft
Single Family Residence
Built in 1920
8,276.4 Square Feet Lot
$383,700 Zestimate®
$130/sqft
$2,775 Estimated rent
Home value
$383,700
$349,000 - $422,000
$2,775/mo
Zestimate® history
Loading...
Owner options
Explore your selling options
What's special
MINT MINT MINT! This four-bedroom Colonial features an open floorplan on the main level connecting the living room, kitchen, and dining areas. The living room has a pellet stove for additional heat on the main level and tiled floor landing/drop area. The kitchen has been remodeled and has Corian counters. There is also a den or could be a more formal dining room behind glass french doors on the main level. Upstairs includes four generous bedrooms, including a primary bedroom with an attached laundry area, remodeled full bathroom also upstairs. The second-floor full bath has been remodeled and has double sinks. The home includes a full basement with approximately 400 sq ft of additional finished space. A full front porch, detached two-car garage. The grounds are professionally landscaped with a large paver block patio, a stone wall around the back perimeter featuring a stone firepit. There is an irrigation system and beautiful mulched beds in the front, back and along the side of the foundation, Additional features include a newer heating system, central A/C, 200-amp electrical service, all thermal windows throughout. Coming soon. Showings begin Wednesday, June 4.
Zillow last checked: 8 hours ago
Listing updated: July 22, 2025 at 12:49pm
Listed by:
Daniel Merrigan 860-614-1748,
Merrigan & Lefebvre Realty 860-623-2389
Bought with:
Dan Babich, RES.0758503
HomeSmart Professionals Real Estate
Source: Smart MLS,MLS#: 24100094
Facts & features
Interior
Bedrooms & bathrooms
- Bedrooms: 4
- Bathrooms: 2
- Full bathrooms: 1
- 1/2 bathrooms: 1
Primary bedroom
- Level: Upper
- Area: 301 Square Feet
- Dimensions: 14 x 21.5
Bedroom
- Level: Upper
- Area: 126 Square Feet
- Dimensions: 14 x 9
Bedroom
- Level: Upper
- Area: 117 Square Feet
- Dimensions: 13 x 9
Bedroom
- Level: Upper
- Area: 120 Square Feet
- Dimensions: 12 x 10
Den
- Level: Main
- Area: 144 Square Feet
- Dimensions: 12 x 12
Den
- Level: Lower
- Area: 306 Square Feet
- Dimensions: 18 x 17
Dining room
- Level: Main
- Area: 204 Square Feet
- Dimensions: 17 x 12
Kitchen
- Level: Main
- Area: 115 Square Feet
- Dimensions: 11.5 x 10
Living room
- Features: Pellet Stove
- Level: Main
- Area: 380.25 Square Feet
- Dimensions: 19.5 x 19.5
Heating
- Hot Water, Oil
Cooling
- Central Air
Appliances
- Included: Oven/Range, Microwave, Refrigerator, Dishwasher, Disposal, Washer, Dryer, Water Heater, Electric Water Heater
- Laundry: Upper Level
Features
- Central Vacuum, Open Floorplan
- Windows: Thermopane Windows
- Basement: Full,Partially Finished
- Attic: Access Via Hatch
- Has fireplace: No
Interior area
- Total structure area: 2,886
- Total interior livable area: 2,886 sqft
- Finished area above ground: 2,446
- Finished area below ground: 440
Property
Parking
- Total spaces: 2
- Parking features: Detached
- Garage spaces: 2
Features
- Patio & porch: Patio
Lot
- Size: 8,276 sqft
- Features: Level, Landscaped
Details
- Parcel number: 788713
- Zoning: RA
Construction
Type & style
- Home type: SingleFamily
- Architectural style: Colonial
- Property subtype: Single Family Residence
Materials
- Vinyl Siding
- Foundation: Brick/Mortar
- Roof: Asphalt
Condition
- New construction: No
- Year built: 1920
Utilities & green energy
- Sewer: Public Sewer
- Water: Public
Green energy
- Green verification: Home Energy Score
- Energy efficient items: Windows
Community & neighborhood
Security
- Security features: Security System
Location
- Region: Windsor Locks
Price history
| Date | Event | Price |
|---|---|---|
| 7/22/2025 | Sold | $375,000-3.8%$130/sqft |
Source: | ||
| 7/8/2025 | Pending sale | $389,900$135/sqft |
Source: | ||
| 6/4/2025 | Listed for sale | $389,900+261%$135/sqft |
Source: | ||
| 8/11/1997 | Sold | $108,000-16.6%$37/sqft |
Source: Public Record | ||
| 11/6/1987 | Sold | $129,500$45/sqft |
Source: Public Record | ||
Public tax history
| Year | Property taxes | Tax assessment |
|---|---|---|
| 2025 | $6,067 +48.8% | $252,910 +74.5% |
| 2024 | $4,077 +6.9% | $144,900 |
| 2023 | $3,815 +1.9% | $144,900 |
Find assessor info on the county website
Neighborhood: 06096
Nearby schools
GreatSchools rating
- NANorth Street SchoolGrades: PK-2Distance: 0.9 mi
- 4/10Windsor Locks Middle SchoolGrades: 6-8Distance: 0.5 mi
- 4/10Windsor Locks High SchoolGrades: 9-12Distance: 0.9 mi
Schools provided by the listing agent
- High: Windsor Locks
Source: Smart MLS. This data may not be complete. We recommend contacting the local school district to confirm school assignments for this home.

Get pre-qualified for a loan
At Zillow Home Loans, we can pre-qualify you in as little as 5 minutes with no impact to your credit score.An equal housing lender. NMLS #10287.
Sell for more on Zillow
Get a free Zillow Showcase℠ listing and you could sell for .
$383,700
2% more+ $7,674
With Zillow Showcase(estimated)
$391,374