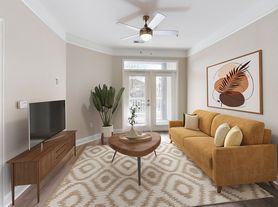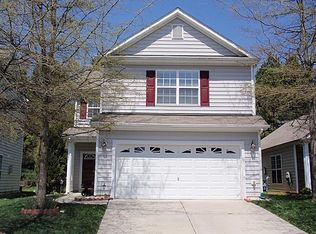Carpenter Village
Location, location, location. Enjoy the picturesque streets of Carpenter Village in this beautifully renovated southern charmer. 1st floor owner suite, 10' ceiling, vaulted family room, site finished refinished floors, white cabinets, quartz counters, lots of natural light, tons of trim to accentuate the homes details, large front porch, stamped patio, walk in attic for storage, sealed garage floor. New dishwasher & Disposal 2021, Ring doorbell, Security system included (tenant pays monthly subscription), flood lights. Near RDU/RTP, Parks, & more. No pets allowed. Washer/dryer hookups available. No smoking. Rent amount includes Tenant Benefit Package.
Driving Directions:From Morrisville Parkway, Turn onto Hamilton Hedge Place, Home is on the Right.
House for rent
$2,710/mo
116 Hamilton Hedge Pl, Morrisville, NC 27560
4beds
2,645sqft
Price may not include required fees and charges.
Single family residence
Available now
No pets
Ceiling fan
Fireplace
What's special
Site finished refinished floorsStamped patioLarge front porchLots of natural lightVaulted family roomQuartz countersSealed garage floor
- 83 days |
- -- |
- -- |
Zillow last checked: 12 hours ago
Listing updated: October 09, 2025 at 08:33am
Travel times
Looking to buy when your lease ends?
Consider a first-time homebuyer savings account designed to grow your down payment with up to a 6% match & a competitive APY.
Facts & features
Interior
Bedrooms & bathrooms
- Bedrooms: 4
- Bathrooms: 3
- Full bathrooms: 2
- 1/2 bathrooms: 1
Rooms
- Room types: Dining Room
Heating
- Fireplace
Cooling
- Ceiling Fan
Appliances
- Included: Dishwasher, Disposal, Range Oven, Refrigerator
Features
- Ceiling Fan(s)
- Flooring: Carpet
- Has fireplace: Yes
Interior area
- Total interior livable area: 2,645 sqft
Property
Parking
- Details: Contact manager
Features
- Exterior features: , Electricity not included in rent, Gas not included in rent, No Utilities included in rent, Water not included in rent
Details
- Parcel number: 0745049314
Construction
Type & style
- Home type: SingleFamily
- Property subtype: Single Family Residence
Condition
- Year built: 2001
Community & HOA
Location
- Region: Morrisville
Financial & listing details
- Lease term: Lease: Other Tenant Charges: Tenant pays all utilities, (gas, water, electric) and yard maintenance. $60/month Tenant Benefit Package. Deposit: Bank Cashier's Check Payable upon application approval prior to lease signing.
Price history
| Date | Event | Price |
|---|---|---|
| 9/30/2025 | Price change | $2,710-3.6%$1/sqft |
Source: Zillow Rentals | ||
| 9/12/2025 | Price change | $2,810+2.2%$1/sqft |
Source: Zillow Rentals | ||
| 9/4/2025 | Price change | $2,750+3.8%$1/sqft |
Source: Zillow Rentals | ||
| 9/3/2025 | Listing removed | $729,900$276/sqft |
Source: | ||
| 9/2/2025 | Listed for rent | $2,650$1/sqft |
Source: Zillow Rentals | ||

