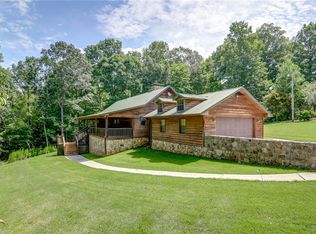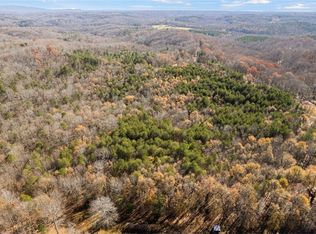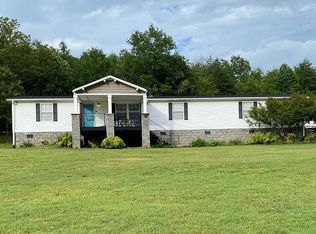Sold for $475,000
$475,000
116 Hampton Rd, Easley, SC 29640
3beds
1,792sqft
Single Family Residence
Built in 2000
8 Acres Lot
$552,900 Zestimate®
$265/sqft
$2,190 Estimated rent
Home value
$552,900
$514,000 - $592,000
$2,190/mo
Zestimate® history
Loading...
Owner options
Explore your selling options
What's special
Country living at it's FINEST....3 bedroom, 2 bathroom rustic wood/log home sitting on over 8 acres with mountain views!! This single story split floor plan with an open concept feels reminds me of a vacation mountain home. The living room, kitchen, and dining rooms are located in the middle of the home and feels very cozy and feels like home. The master bedroom is spacious with a walk-in closet and large bathroom with a tub/shower combination and double vanity sinks. The 2 other bedrooms are located on the opposite side of the home where a bathroom and laundry room are located. You can enjoy your morning coffee on either the rocking chair front porch or back deck. The detached garage has power and is a great space to do work or make it your hang out. There are 2 additional properties (a 9.5 acre and a 9.63 acres) access from Garren Road, that are also for sale. If you purchase all 3, you will enjoy a rustic wood home with over 27 acres. These 2 properties can also be purchased separately. WELCOME HOME!
Zillow last checked: 8 hours ago
Listing updated: October 09, 2024 at 07:01am
Listed by:
Jody Cartee 864-979-9923,
EXP Realty, LLC
Bought with:
Jennifer Ballard, 70666
EXP Realty, LLC
Jessica Williams, 108744
EXP Realty, LLC
Source: WUMLS,MLS#: 20257586 Originating MLS: Western Upstate Association of Realtors
Originating MLS: Western Upstate Association of Realtors
Facts & features
Interior
Bedrooms & bathrooms
- Bedrooms: 3
- Bathrooms: 2
- Full bathrooms: 2
- Main level bathrooms: 2
- Main level bedrooms: 3
Primary bedroom
- Level: Main
- Dimensions: 15x13
Bedroom 2
- Level: Main
- Dimensions: 11x12
Bedroom 3
- Level: Main
- Dimensions: 14x11
Dining room
- Level: Main
- Dimensions: 12x14
Kitchen
- Level: Main
- Dimensions: 13x13
Laundry
- Level: Main
- Dimensions: 6x5
Living room
- Level: Main
- Dimensions: 16x27
Heating
- Central, Electric
Cooling
- Central Air, Electric
Appliances
- Included: Dishwasher, Electric Oven, Electric Range, Refrigerator
Features
- Ceiling Fan(s), Cathedral Ceiling(s), High Ceilings, Laminate Countertop, Main Level Primary, Tub Shower, Walk-In Closet(s)
- Flooring: Carpet, Tile, Vinyl, Wood
- Basement: None,Crawl Space
Interior area
- Total interior livable area: 1,792 sqft
- Finished area above ground: 1,792
- Finished area below ground: 0
Property
Parking
- Total spaces: 1
- Parking features: Detached, Garage, Driveway
- Garage spaces: 1
Features
- Levels: One
- Stories: 1
- Patio & porch: Deck, Front Porch
- Exterior features: Deck, Paved Driveway, Porch
- Has view: Yes
- View description: Mountain(s)
Lot
- Size: 8 Acres
- Features: Hardwood Trees, Level, Not In Subdivision, Outside City Limits, Sloped, Trees, Wooded
Details
- Parcel number: 513304803887
Construction
Type & style
- Home type: SingleFamily
- Architectural style: Cabin,Log Home
- Property subtype: Single Family Residence
Materials
- Wood Siding
- Foundation: Crawlspace
- Roof: Metal
Condition
- Year built: 2000
Utilities & green energy
- Sewer: Septic Tank
- Water: Public
Community & neighborhood
Security
- Security features: Smoke Detector(s)
Location
- Region: Easley
HOA & financial
HOA
- Has HOA: No
Other
Other facts
- Listing agreement: Exclusive Right To Sell
Price history
| Date | Event | Price |
|---|---|---|
| 2/9/2023 | Sold | $475,000$265/sqft |
Source: | ||
| 12/12/2022 | Pending sale | $475,000$265/sqft |
Source: | ||
| 12/5/2022 | Listed for sale | $475,000+114%$265/sqft |
Source: | ||
| 3/16/2006 | Sold | $222,000$124/sqft |
Source: Public Record Report a problem | ||
Public tax history
| Year | Property taxes | Tax assessment |
|---|---|---|
| 2024 | $5,501 +121.9% | $21,100 +103.8% |
| 2023 | $2,479 +316.2% | $10,353 +49.8% |
| 2022 | $596 -7.1% | $6,913 |
Find assessor info on the county website
Neighborhood: 29640
Nearby schools
GreatSchools rating
- 5/10Dacusville Elementary SchoolGrades: PK-5Distance: 1.3 mi
- 8/10Dacusville Middle SchoolGrades: 6-8Distance: 1.2 mi
- 6/10Pickens High SchoolGrades: 9-12Distance: 10.1 mi
Schools provided by the listing agent
- Elementary: Dacusville Elem
- Middle: Dacusville Midd
- High: Pickens High
Source: WUMLS. This data may not be complete. We recommend contacting the local school district to confirm school assignments for this home.
Get a cash offer in 3 minutes
Find out how much your home could sell for in as little as 3 minutes with a no-obligation cash offer.
Estimated market value
$552,900


