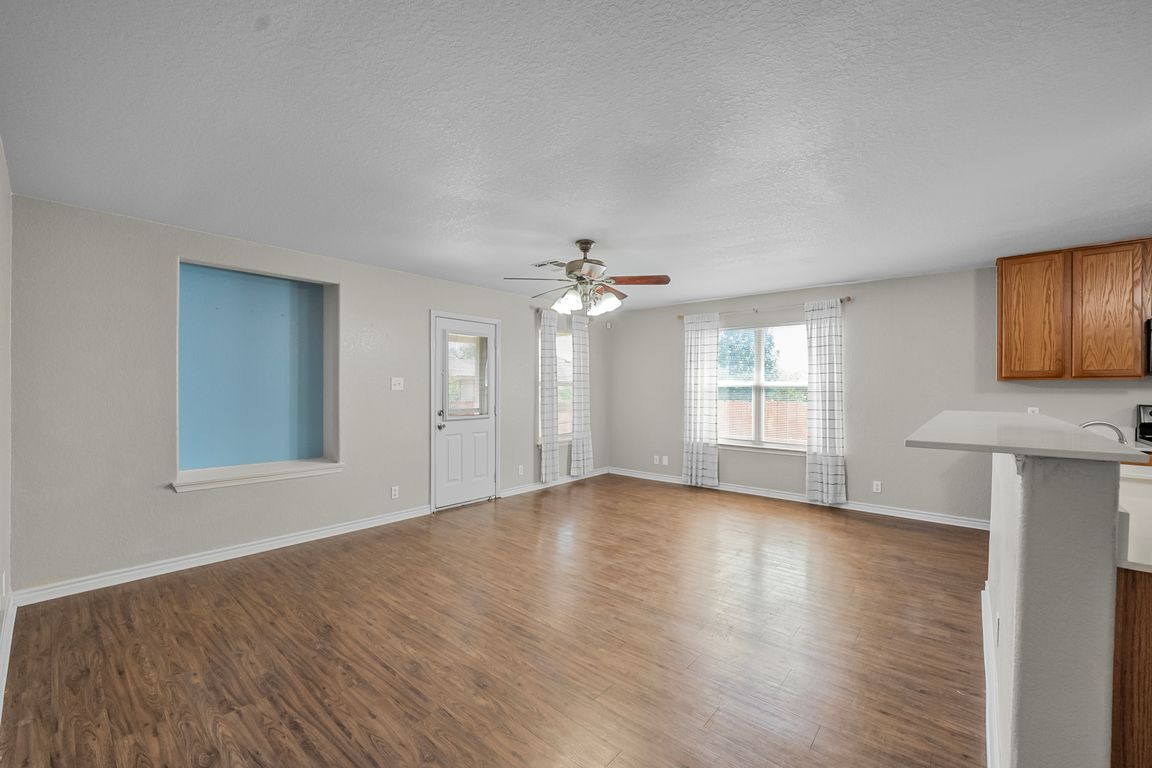
ActivePrice increase: $500 (9/18)
$250,000
3beds
1,585sqft
116 Harness Ln, Cibolo, TX 78108
3beds
1,585sqft
Single family residence
Built in 2004
5,501 sqft
2 Attached garage spaces
$158 price/sqft
$195 annually HOA fee
What's special
Updated bathroomsFenced yardFresh interior paintWood look floorsCovered patioRoomy walk-in closetStorm doors
Saddle up and see this gem on Harness Ln! This 3-bedroom, 2-bath beauty is move-in ready with wood look floors throughout, an open-concept living area, breakfast bar, and large pantry. The primary suite is privately tucked away and features a dual vanity, walk-in shower with bench, and a roomy walk-in closet. ...
- 22 days |
- 832 |
- 34 |
Likely to sell faster than
Source: Central Texas MLS,MLS#: 592138 Originating MLS: Four Rivers Association of REALTORS
Originating MLS: Four Rivers Association of REALTORS
Travel times
Living Room
Kitchen
Primary Bedroom
Zillow last checked: 7 hours ago
Listing updated: September 23, 2025 at 10:23pm
Listed by:
Karen Sanchez (830)643-0292,
BHHS Don Johnson REALTORS - NB
Source: Central Texas MLS,MLS#: 592138 Originating MLS: Four Rivers Association of REALTORS
Originating MLS: Four Rivers Association of REALTORS
Facts & features
Interior
Bedrooms & bathrooms
- Bedrooms: 3
- Bathrooms: 2
- Full bathrooms: 2
Bedroom
- Level: Main
Bedroom 2
- Level: Main
Bedroom 3
- Level: Main
Dining room
- Level: Main
Kitchen
- Level: Main
Kitchen
- Level: Main
Laundry
- Level: Main
Living room
- Level: Main
Heating
- Central
Cooling
- Central Air
Appliances
- Included: Dishwasher, Electric Range, Disposal, Some Electric Appliances, Microwave
- Laundry: Electric Dryer Hookup, Inside, Laundry Room
Features
- All Bedrooms Down, Ceiling Fan(s), Dining Area, Separate/Formal Dining Room, Double Vanity, Entrance Foyer, Primary Downstairs, MultipleDining Areas, Main Level Primary, Open Floorplan, Split Bedrooms, Tub Shower, Walk-In Closet(s), Window Treatments, Breakfast Bar, Bedroom on Main Level, Full Bath on Main Level, Kitchen Island, Kitchen/Family Room Combo, Kitchen/Dining Combo, Pantry
- Flooring: Carpet Free, Laminate
- Windows: Double Pane Windows, Window Treatments
- Attic: Access Only
- Has fireplace: No
- Fireplace features: None
Interior area
- Total interior livable area: 1,585 sqft
Video & virtual tour
Property
Parking
- Total spaces: 2
- Parking features: Attached, Garage Faces Front, Garage, Garage Door Opener
- Attached garage spaces: 2
Accessibility
- Accessibility features: Grab Bars
Features
- Levels: One
- Stories: 1
- Patio & porch: Covered, Patio, Porch
- Exterior features: Covered Patio, Porch, Private Yard
- Pool features: None
- Spa features: None
- Fencing: Back Yard,Privacy,Wood
- Has view: Yes
- View description: None
- Body of water: None
Lot
- Size: 5,501.63 Square Feet
Details
- Parcel number: 114721
Construction
Type & style
- Home type: SingleFamily
- Architectural style: Hill Country
- Property subtype: Single Family Residence
Materials
- Masonry
- Foundation: Slab
- Roof: Composition,Shingle
Condition
- Resale
- Year built: 2004
Utilities & green energy
- Water: Public
- Utilities for property: Electricity Available, Trash Collection Public
Community & HOA
Community
- Features: Playground, Park
- Security: Smoke Detector(s)
- Subdivision: Cibolo Valley Ranch #2
HOA
- Has HOA: Yes
- HOA fee: $195 annually
- HOA name: Cibilo Valley Ranch
- HOA phone: 210-494-0659
Location
- Region: Cibolo
Financial & listing details
- Price per square foot: $158/sqft
- Tax assessed value: $268,058
- Annual tax amount: $2,870
- Date on market: 9/17/2025
- Listing agreement: Exclusive Right To Sell
- Listing terms: Cash,Conventional,FHA,Texas Vet,VA Loan
- Electric utility on property: Yes